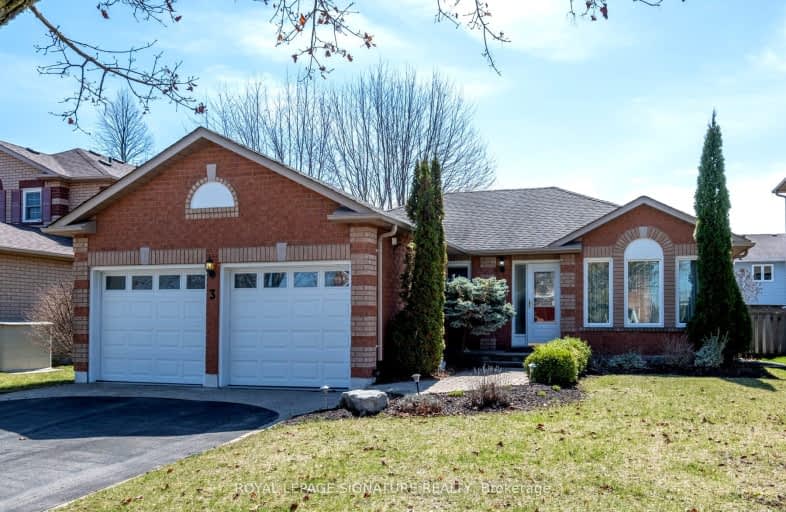Somewhat Walkable
- Some errands can be accomplished on foot.
63
/100
Bikeable
- Some errands can be accomplished on bike.
69
/100

Central Public School
Elementary: Public
1.22 km
Vincent Massey Public School
Elementary: Public
0.61 km
John M James School
Elementary: Public
0.82 km
Harold Longworth Public School
Elementary: Public
1.85 km
St. Joseph Catholic Elementary School
Elementary: Catholic
1.57 km
Duke of Cambridge Public School
Elementary: Public
0.52 km
Centre for Individual Studies
Secondary: Public
1.58 km
Clarke High School
Secondary: Public
6.52 km
Holy Trinity Catholic Secondary School
Secondary: Catholic
8.08 km
Clarington Central Secondary School
Secondary: Public
2.82 km
Bowmanville High School
Secondary: Public
0.47 km
St. Stephen Catholic Secondary School
Secondary: Catholic
2.42 km
-
Darlington Provincial Park
RR 2 Stn Main, Bowmanville ON L1C 3K3 1.27km -
Memorial Park Association
120 Liberty St S (Baseline Rd), Bowmanville ON L1C 2P4 1.47km -
Joey's World, Family Indoor Playground
380 Lake Rd, Bowmanville ON L1C 4P8 2.34km
-
Bitcoin Depot - Bitcoin ATM
100 Mearns Ave, Bowmanville ON L1C 4V7 0.47km -
TD Canada Trust Branch and ATM
80 Clarington Blvd, Bowmanville ON L1C 5A5 2.79km -
Scotiabank
100 Clarington Blvd (at Hwy 2), Bowmanville ON L1C 4Z3 2.79km














