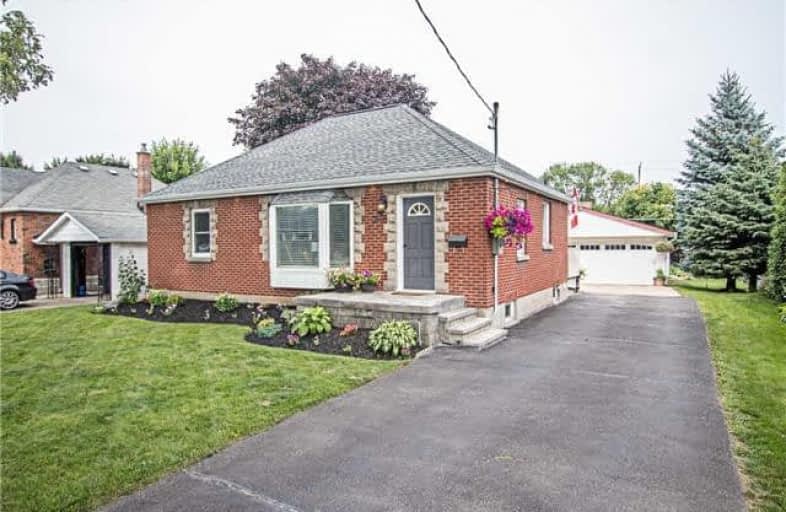
Central Public School
Elementary: Public
1.45 km
Vincent Massey Public School
Elementary: Public
0.61 km
Waverley Public School
Elementary: Public
1.53 km
John M James School
Elementary: Public
1.82 km
St. Joseph Catholic Elementary School
Elementary: Catholic
0.57 km
Duke of Cambridge Public School
Elementary: Public
0.79 km
Centre for Individual Studies
Secondary: Public
2.27 km
Clarke High School
Secondary: Public
7.01 km
Holy Trinity Catholic Secondary School
Secondary: Catholic
7.95 km
Clarington Central Secondary School
Secondary: Public
2.87 km
Bowmanville High School
Secondary: Public
0.91 km
St. Stephen Catholic Secondary School
Secondary: Catholic
3.09 km


