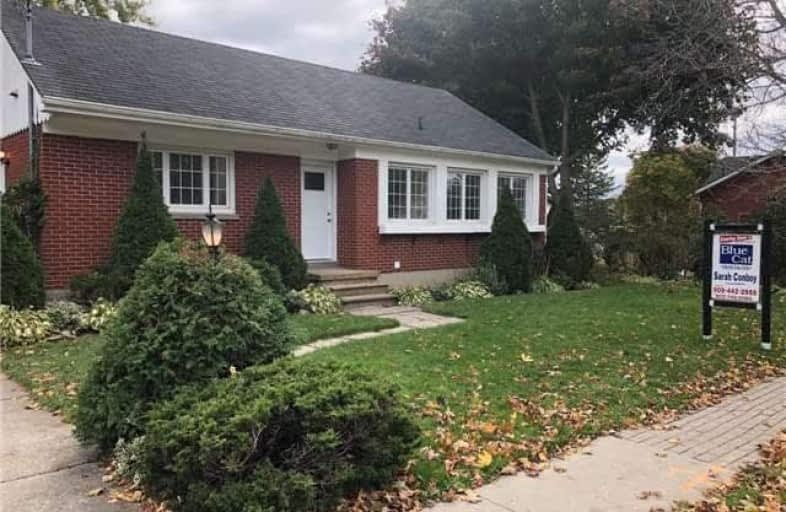Sold on Jan 23, 2019
Note: Property is not currently for sale or for rent.

-
Type: Detached
-
Style: Bungalow
-
Lot Size: 66 x 120 Feet
-
Age: No Data
-
Taxes: $3,200 per year
-
Days on Site: 92 Days
-
Added: Sep 07, 2019 (3 months on market)
-
Updated:
-
Last Checked: 3 months ago
-
MLS®#: E4285535
-
Listed By: Blue cat realty inc., brokerage
Newly Renovated And In A Prime Location! 2+1 Bedroom 2 Bathroom Bungalow. Master Bedroom Has Walk Out To Deck, Living Room Has Walk Out To Another Deck, Both Overlooking The Amazing And Private Back Yard. New Kitchen, Fresh Paint, New Flooring, New Appliances, New Carpet In Basement, New Gas Furnace. Move In Ready Quick Closing Available. Make An Offer.
Extras
New Gas Furnace, New Kitchen, New Appliances (Stove, Fridge, Washer Dryer) Freshly Painted And Trimmed.
Property Details
Facts for 3 Southway Drive, Clarington
Status
Days on Market: 92
Last Status: Sold
Sold Date: Jan 23, 2019
Closed Date: Feb 14, 2019
Expiry Date: Apr 22, 2019
Sold Price: $440,000
Unavailable Date: Jan 23, 2019
Input Date: Oct 24, 2018
Property
Status: Sale
Property Type: Detached
Style: Bungalow
Area: Clarington
Community: Bowmanville
Availability Date: 15/30/60
Inside
Bedrooms: 2
Bedrooms Plus: 1
Bathrooms: 2
Kitchens: 1
Rooms: 9
Den/Family Room: Yes
Air Conditioning: Central Air
Fireplace: No
Washrooms: 2
Building
Basement: Finished
Heat Type: Forced Air
Heat Source: Gas
Exterior: Brick
Water Supply: Municipal
Special Designation: Unknown
Parking
Driveway: Private
Garage Type: None
Covered Parking Spaces: 3
Total Parking Spaces: 3
Fees
Tax Year: 2018
Tax Legal Description: Pt Lt 20 Blk O Pl Hanning Bowmanville; Pt Lt 21 Bl
Taxes: $3,200
Land
Cross Street: Liberty/Southway
Municipality District: Clarington
Fronting On: South
Pool: None
Sewer: Sewers
Lot Depth: 120 Feet
Lot Frontage: 66 Feet
Rooms
Room details for 3 Southway Drive, Clarington
| Type | Dimensions | Description |
|---|---|---|
| Living Main | 5.50 x 3.00 | W/O To Deck |
| Master Main | 2.80 x 4.50 | W/O To Deck |
| Kitchen Main | 4.30 x 2.30 | |
| 2nd Br Main | 3.65 x 3.00 | |
| Dining Main | 2.50 x 3.00 | |
| 3rd Br Lower | 4.00 x 4.30 | |
| Rec Lower | 3.60 x 8.80 | |
| Utility Lower | 3.40 x 2.90 | |
| Laundry Lower | 3.40 x 2.30 |
| XXXXXXXX | XXX XX, XXXX |
XXXX XXX XXXX |
$XXX,XXX |
| XXX XX, XXXX |
XXXXXX XXX XXXX |
$XXX,XXX |
| XXXXXXXX XXXX | XXX XX, XXXX | $440,000 XXX XXXX |
| XXXXXXXX XXXXXX | XXX XX, XXXX | $465,000 XXX XXXX |

Central Public School
Elementary: PublicVincent Massey Public School
Elementary: PublicWaverley Public School
Elementary: PublicJohn M James School
Elementary: PublicSt. Joseph Catholic Elementary School
Elementary: CatholicDuke of Cambridge Public School
Elementary: PublicCentre for Individual Studies
Secondary: PublicClarke High School
Secondary: PublicHoly Trinity Catholic Secondary School
Secondary: CatholicClarington Central Secondary School
Secondary: PublicBowmanville High School
Secondary: PublicSt. Stephen Catholic Secondary School
Secondary: Catholic

