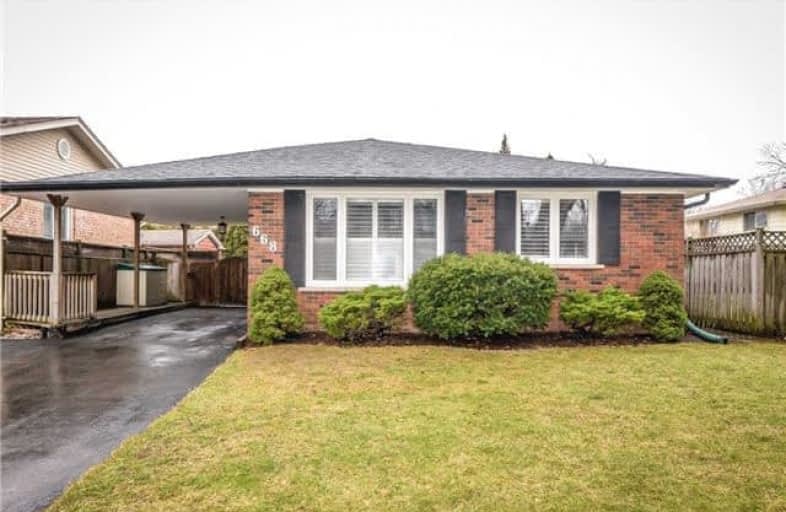
Lakeshore Public School
Elementary: Public
2.47 km
Ryerson Public School
Elementary: Public
0.48 km
St Raphaels Separate School
Elementary: Catholic
1.35 km
Tecumseh Public School
Elementary: Public
0.70 km
St Paul School
Elementary: Catholic
0.56 km
John T Tuck Public School
Elementary: Public
1.34 km
Gary Allan High School - SCORE
Secondary: Public
0.96 km
Gary Allan High School - Bronte Creek
Secondary: Public
1.12 km
Thomas Merton Catholic Secondary School
Secondary: Catholic
2.96 km
Gary Allan High School - Burlington
Secondary: Public
1.11 km
Assumption Roman Catholic Secondary School
Secondary: Catholic
0.40 km
Nelson High School
Secondary: Public
1.62 km






