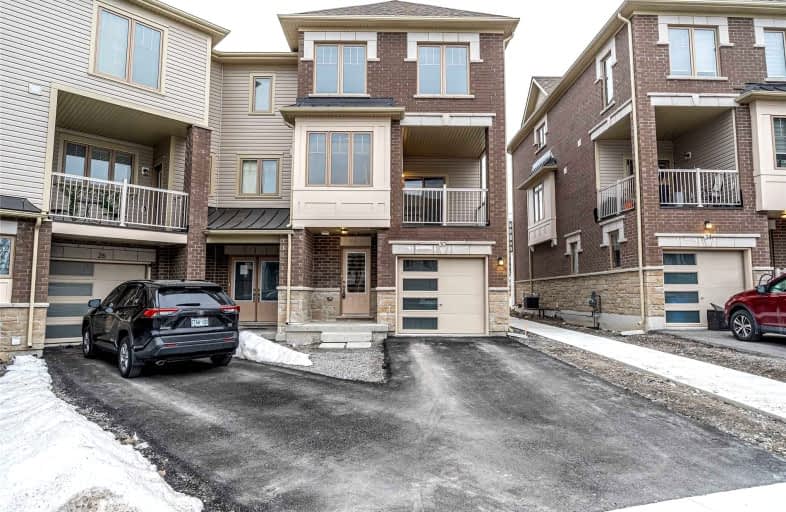Car-Dependent
- Most errands require a car.
26
/100
Bikeable
- Some errands can be accomplished on bike.
57
/100

Central Public School
Elementary: Public
2.30 km
John M James School
Elementary: Public
2.40 km
St. Elizabeth Catholic Elementary School
Elementary: Catholic
0.85 km
Harold Longworth Public School
Elementary: Public
1.48 km
Charles Bowman Public School
Elementary: Public
0.43 km
Duke of Cambridge Public School
Elementary: Public
2.80 km
Centre for Individual Studies
Secondary: Public
1.33 km
Courtice Secondary School
Secondary: Public
6.88 km
Holy Trinity Catholic Secondary School
Secondary: Catholic
6.82 km
Clarington Central Secondary School
Secondary: Public
2.42 km
Bowmanville High School
Secondary: Public
2.69 km
St. Stephen Catholic Secondary School
Secondary: Catholic
0.61 km
-
Darlington Provincial Park
RR 2 Stn Main, Bowmanville ON L1C 3K3 1.76km -
John M James Park
Guildwood Dr, Bowmanville ON 2.57km -
Rotory Park
Queen and Temperence, Bowmanville ON 2.67km
-
RBC Royal Bank
680 Longworth Ave, Bowmanville ON L1C 0M9 0.81km -
TD Bank Financial Group
570 Longworth Ave, Bowmanville ON L1C 0H4 0.98km -
TD Bank Financial Group
2379 Hwy 2, Bowmanville ON L1C 5A3 2.82km



