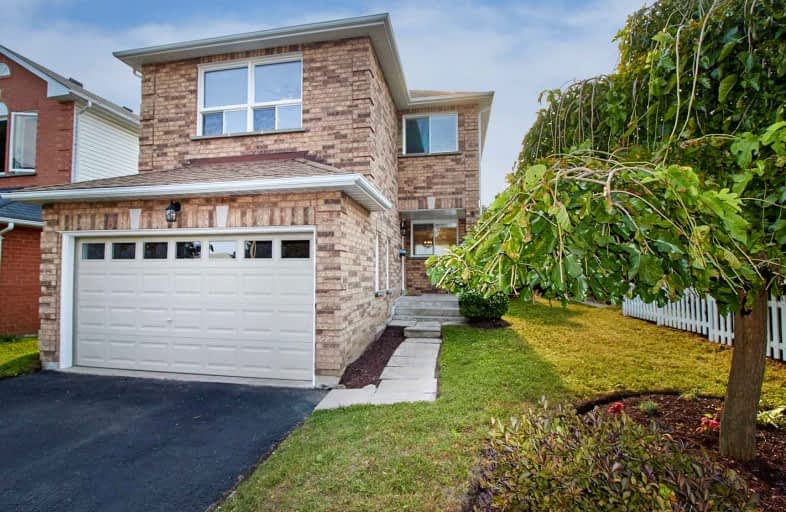
Central Public School
Elementary: Public
0.88 km
Vincent Massey Public School
Elementary: Public
0.97 km
John M James School
Elementary: Public
0.76 km
St. Elizabeth Catholic Elementary School
Elementary: Catholic
1.24 km
Harold Longworth Public School
Elementary: Public
1.31 km
Duke of Cambridge Public School
Elementary: Public
0.79 km
Centre for Individual Studies
Secondary: Public
0.85 km
Clarke High School
Secondary: Public
6.91 km
Holy Trinity Catholic Secondary School
Secondary: Catholic
7.59 km
Clarington Central Secondary School
Secondary: Public
2.34 km
Bowmanville High School
Secondary: Public
0.66 km
St. Stephen Catholic Secondary School
Secondary: Catholic
1.68 km














