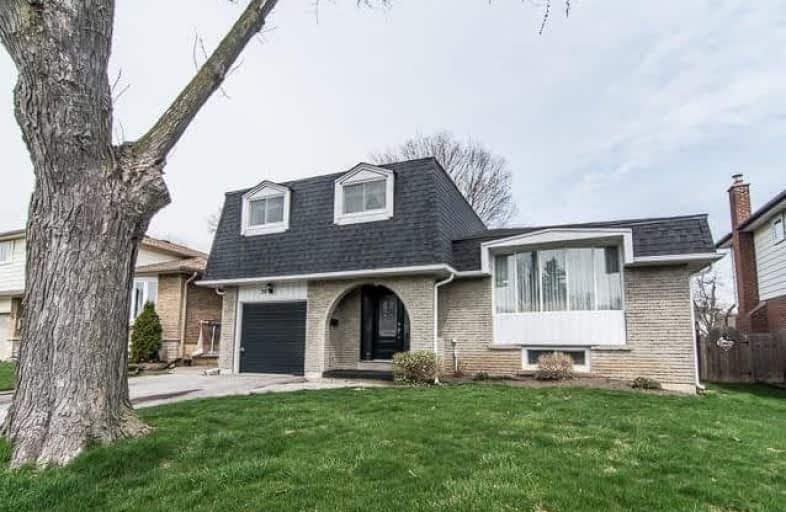Sold on May 10, 2018
Note: Property is not currently for sale or for rent.

-
Type: Detached
-
Style: Sidesplit 5
-
Lot Size: 50 x 105 Feet
-
Age: No Data
-
Taxes: $4,068 per year
-
Days on Site: 3 Days
-
Added: Sep 07, 2019 (3 days on market)
-
Updated:
-
Last Checked: 3 months ago
-
MLS®#: E4119013
-
Listed By: Re/max jazz inc., brokerage
Start Packing. Five Level Sidesplit In Mature Bowmanville Neighbourhood Close To Hwy 401 And Future Go Train Station. Pride Of Ownership Shines. Same Owner For Over 35+ Years. 4 Finished Levels Provide Ample Living Space For The Growing Family. Unfinished Basement Provides Extra Storage Space And A Great Opportunity To Add A Full 3 Piece Washroom With Shower In Place And Rough In. Above Grade Family Room With Walkout To 12X12 Composite Deck In Private Backyar
Extras
Roof (Approx 5-6 Yrs Old), Central Air (2017), Owned Hwt, All Vinyl Windows Except Front, 12X12 Composite Deck W/Alum.Railing, All Appl, All Window Coverings, All Elfs. This Home Awaits Your Personal Decor. Enjoy. Excl: Deep Freezer.
Property Details
Facts for 30 Carruthers Drive, Clarington
Status
Days on Market: 3
Last Status: Sold
Sold Date: May 10, 2018
Closed Date: Jul 27, 2018
Expiry Date: Jul 06, 2018
Sold Price: $491,000
Unavailable Date: May 10, 2018
Input Date: May 07, 2018
Prior LSC: Listing with no contract changes
Property
Status: Sale
Property Type: Detached
Style: Sidesplit 5
Area: Clarington
Community: Bowmanville
Availability Date: 90 Days/Tba
Inside
Bedrooms: 3
Bathrooms: 3
Kitchens: 1
Rooms: 7
Den/Family Room: Yes
Air Conditioning: Central Air
Fireplace: Yes
Laundry Level: Lower
Washrooms: 3
Building
Basement: Part Fin
Heat Type: Forced Air
Heat Source: Gas
Exterior: Brick
Exterior: Shingle
Water Supply: Municipal
Special Designation: Unknown
Parking
Driveway: Private
Garage Spaces: 1
Garage Type: Attached
Covered Parking Spaces: 2
Total Parking Spaces: 3
Fees
Tax Year: 2018
Tax Legal Description: Lt 225 Pl 702 Bowmanville; Clarington
Taxes: $4,068
Land
Cross Street: Highway 57/Waverley/
Municipality District: Clarington
Fronting On: North
Parcel Number: 266420088
Pool: None
Sewer: Sewers
Lot Depth: 105 Feet
Lot Frontage: 50 Feet
Rooms
Room details for 30 Carruthers Drive, Clarington
| Type | Dimensions | Description |
|---|---|---|
| Master 3rd | 3.40 x 5.70 | Window, Closet, O/Looks Backyard |
| 2nd Br 3rd | 3.60 x 3.60 | Window, Closet, O/Looks Frontyard |
| 3rd Br 3rd | 2.70 x 3.60 | Window, Closet, O/Looks Frontyard |
| Living 2nd | 5.20 x 5.90 | Combined W/Dining, L-Shaped Room, Open Concept |
| Dining 2nd | 5.20 x 5.90 | Combined W/Living, L-Shaped Room, Open Concept |
| Kitchen 2nd | 2.70 x 4.60 | O/Looks Backyard, Eat-In Kitchen |
| Family Main | 3.40 x 5.80 | W/O To Yard, Fireplace |
| Games Sub-Bsmt | 3.30 x 5.10 | Combined W/Rec |
| Rec Sub-Bsmt | 5.20 x 5.10 | Combined W/Game |
| Utility Bsmt | 3.70 x 5.10 |
| XXXXXXXX | XXX XX, XXXX |
XXXX XXX XXXX |
$XXX,XXX |
| XXX XX, XXXX |
XXXXXX XXX XXXX |
$XXX,XXX |
| XXXXXXXX XXXX | XXX XX, XXXX | $491,000 XXX XXXX |
| XXXXXXXX XXXXXX | XXX XX, XXXX | $489,900 XXX XXXX |

Central Public School
Elementary: PublicVincent Massey Public School
Elementary: PublicWaverley Public School
Elementary: PublicDr Ross Tilley Public School
Elementary: PublicSt. Joseph Catholic Elementary School
Elementary: CatholicDuke of Cambridge Public School
Elementary: PublicCentre for Individual Studies
Secondary: PublicCourtice Secondary School
Secondary: PublicHoly Trinity Catholic Secondary School
Secondary: CatholicClarington Central Secondary School
Secondary: PublicBowmanville High School
Secondary: PublicSt. Stephen Catholic Secondary School
Secondary: Catholic- 1 bath
- 3 bed
- 1100 sqft
117 Duke Street, Clarington, Ontario • L1C 2V8 • Bowmanville



