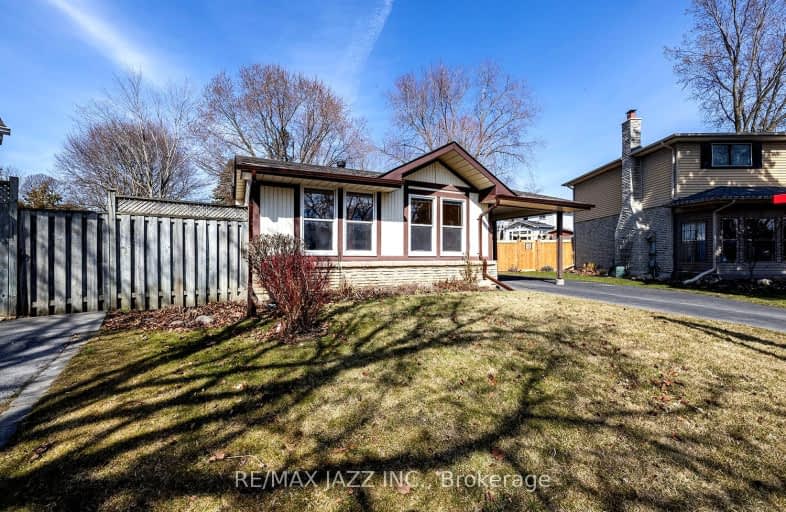Very Walkable
- Most errands can be accomplished on foot.
81
/100
Bikeable
- Some errands can be accomplished on bike.
68
/100

Central Public School
Elementary: Public
1.47 km
Vincent Massey Public School
Elementary: Public
0.58 km
Waverley Public School
Elementary: Public
1.69 km
John M James School
Elementary: Public
1.67 km
St. Joseph Catholic Elementary School
Elementary: Catholic
0.73 km
Duke of Cambridge Public School
Elementary: Public
0.74 km
Centre for Individual Studies
Secondary: Public
2.22 km
Clarke High School
Secondary: Public
6.85 km
Holy Trinity Catholic Secondary School
Secondary: Catholic
8.07 km
Clarington Central Secondary School
Secondary: Public
2.94 km
Bowmanville High School
Secondary: Public
0.85 km
St. Stephen Catholic Secondary School
Secondary: Catholic
3.05 km
-
Bowmanville Creek Valley
Bowmanville ON 1.45km -
Darlington Provincial Park
RR 2 Stn Main, Bowmanville ON L1C 3K3 1.82km -
Baseline Park
Baseline Rd Martin Rd, Bowmanville ON 2.39km
-
BMO Bank of Montreal
243 King St E, Bowmanville ON L1C 3X1 0.22km -
CIBC
2 King St W (at Temperance St.), Bowmanville ON L1C 1R3 1.31km -
HODL Bitcoin ATM - Happy Way Convenience
75 King St W, Bowmanville ON L1C 1R2 1.48km







