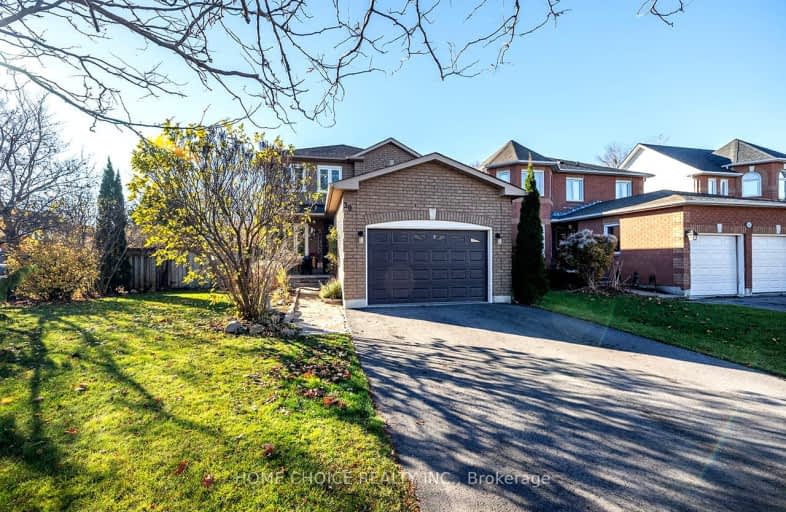Car-Dependent
- Most errands require a car.
49
/100
Bikeable
- Some errands can be accomplished on bike.
53
/100

Central Public School
Elementary: Public
1.46 km
Vincent Massey Public School
Elementary: Public
1.21 km
John M James School
Elementary: Public
0.17 km
St. Elizabeth Catholic Elementary School
Elementary: Catholic
1.58 km
Harold Longworth Public School
Elementary: Public
1.22 km
Duke of Cambridge Public School
Elementary: Public
1.06 km
Centre for Individual Studies
Secondary: Public
1.35 km
Clarke High School
Secondary: Public
6.28 km
Holy Trinity Catholic Secondary School
Secondary: Catholic
8.21 km
Clarington Central Secondary School
Secondary: Public
2.96 km
Bowmanville High School
Secondary: Public
0.96 km
St. Stephen Catholic Secondary School
Secondary: Catholic
2.10 km
-
John M James Park
Guildwood Dr, Bowmanville ON 0.21km -
Soper Creek Park
Bowmanville ON 1.81km -
Bowmanville Creek Valley
Bowmanville ON 1.95km
-
President's Choice Financial ATM
243 King St E, Bowmanville ON L1C 3X1 1.31km -
Auto Workers Community Credit Union Ltd
221 King St E, Bowmanville ON L1C 1P7 1.33km -
TD Canada Trust ATM
570 Longworth Ave, Bowmanville ON L1C 0H4 1.47km














