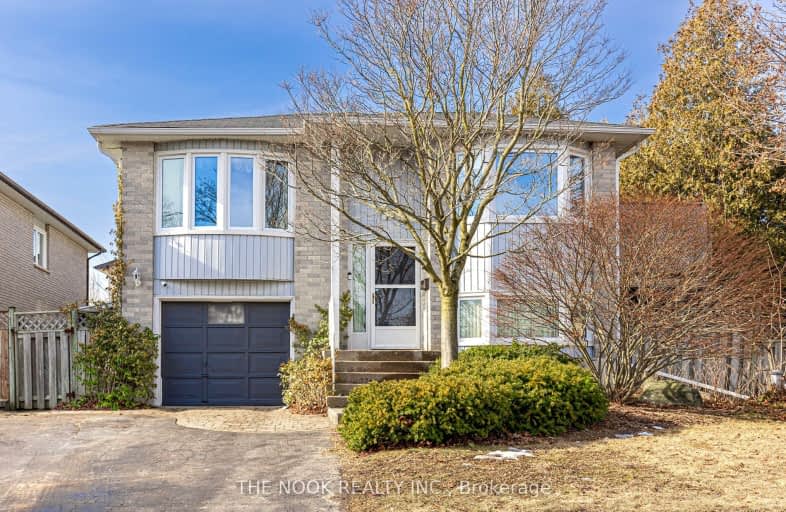Car-Dependent
- Most errands require a car.
48
/100
Somewhat Bikeable
- Most errands require a car.
37
/100

Courtice Intermediate School
Elementary: Public
1.20 km
S T Worden Public School
Elementary: Public
0.95 km
Lydia Trull Public School
Elementary: Public
1.63 km
Dr Emily Stowe School
Elementary: Public
1.12 km
St. Mother Teresa Catholic Elementary School
Elementary: Catholic
2.02 km
Courtice North Public School
Elementary: Public
0.90 km
Monsignor John Pereyma Catholic Secondary School
Secondary: Catholic
5.28 km
Courtice Secondary School
Secondary: Public
1.22 km
Holy Trinity Catholic Secondary School
Secondary: Catholic
2.43 km
Eastdale Collegiate and Vocational Institute
Secondary: Public
3.04 km
O'Neill Collegiate and Vocational Institute
Secondary: Public
5.58 km
Maxwell Heights Secondary School
Secondary: Public
5.59 km














