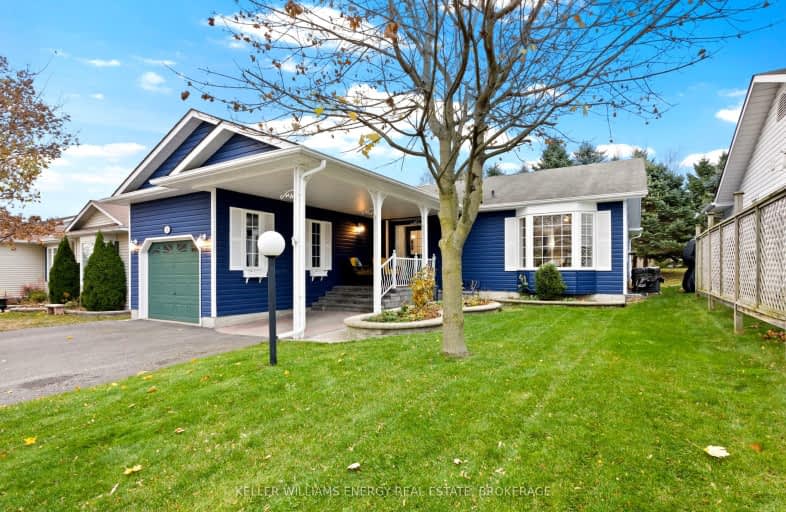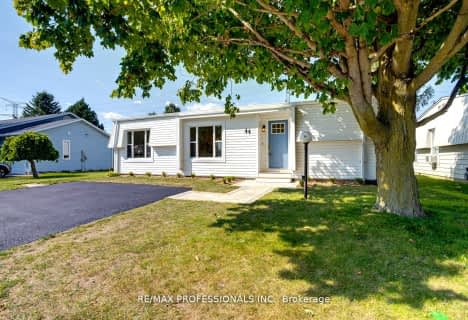Car-Dependent
- Almost all errands require a car.
9
/100
Somewhat Bikeable
- Most errands require a car.
28
/100

Vincent Massey Public School
Elementary: Public
4.08 km
John M James School
Elementary: Public
4.45 km
St. Joseph Catholic Elementary School
Elementary: Catholic
3.49 km
St. Francis of Assisi Catholic Elementary School
Elementary: Catholic
2.94 km
Newcastle Public School
Elementary: Public
4.28 km
Duke of Cambridge Public School
Elementary: Public
4.21 km
Centre for Individual Studies
Secondary: Public
5.59 km
Clarke High School
Secondary: Public
5.57 km
Holy Trinity Catholic Secondary School
Secondary: Catholic
11.34 km
Clarington Central Secondary School
Secondary: Public
6.43 km
Bowmanville High School
Secondary: Public
4.28 km
St. Stephen Catholic Secondary School
Secondary: Catholic
6.42 km
-
Wimot water front trail
Clarington ON 1.06km -
Barley Park
Clarington ON 1.85km -
Port Darlington East Beach Park
E Beach Rd (Port Darlington Road), Bowmanville ON 2.62km
-
CIBC
146 Liberty St N, Bowmanville ON L1C 2M3 3.58km -
BMO Bank of Montreal
243 King St E, Bowmanville ON L1C 3X1 3.6km -
TD Bank Financial Group
188 King St E, Bowmanville ON L1C 1P1 4.09km













