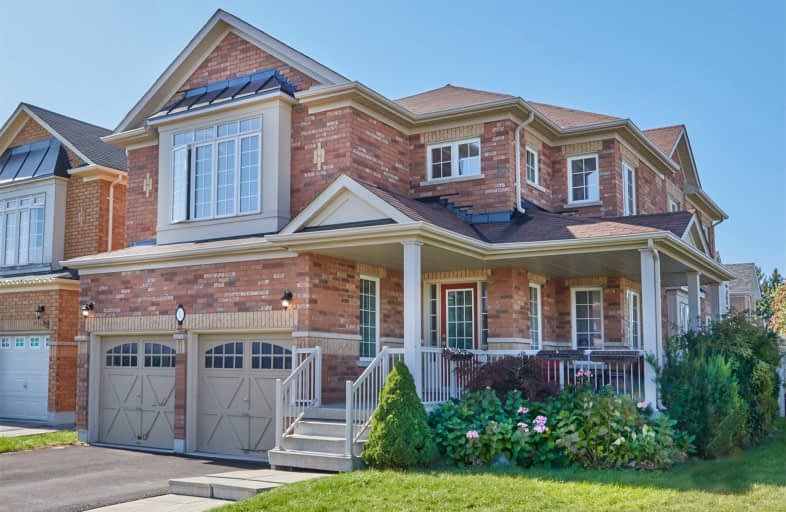
Campbell Children's School
Elementary: Hospital
0.77 km
S T Worden Public School
Elementary: Public
2.32 km
St John XXIII Catholic School
Elementary: Catholic
1.76 km
Dr Emily Stowe School
Elementary: Public
1.71 km
St. Mother Teresa Catholic Elementary School
Elementary: Catholic
0.69 km
Dr G J MacGillivray Public School
Elementary: Public
0.46 km
DCE - Under 21 Collegiate Institute and Vocational School
Secondary: Public
5.28 km
G L Roberts Collegiate and Vocational Institute
Secondary: Public
5.06 km
Monsignor John Pereyma Catholic Secondary School
Secondary: Catholic
3.75 km
Courtice Secondary School
Secondary: Public
3.03 km
Holy Trinity Catholic Secondary School
Secondary: Catholic
2.39 km
Eastdale Collegiate and Vocational Institute
Secondary: Public
3.79 km






