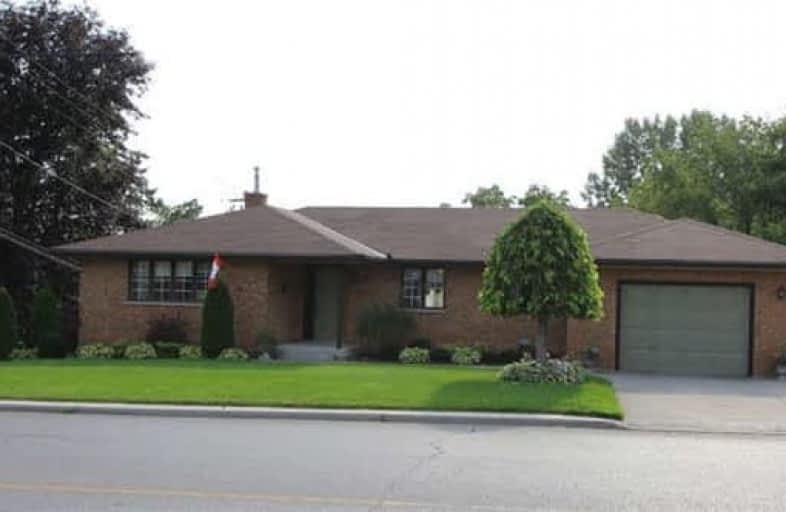
Central Public School
Elementary: Public
0.27 km
Vincent Massey Public School
Elementary: Public
1.13 km
Waverley Public School
Elementary: Public
1.33 km
Dr Ross Tilley Public School
Elementary: Public
1.85 km
St. Elizabeth Catholic Elementary School
Elementary: Catholic
1.66 km
Duke of Cambridge Public School
Elementary: Public
1.05 km
Centre for Individual Studies
Secondary: Public
1.11 km
Courtice Secondary School
Secondary: Public
7.20 km
Holy Trinity Catholic Secondary School
Secondary: Catholic
6.59 km
Clarington Central Secondary School
Secondary: Public
1.34 km
Bowmanville High School
Secondary: Public
1.04 km
St. Stephen Catholic Secondary School
Secondary: Catholic
1.73 km









