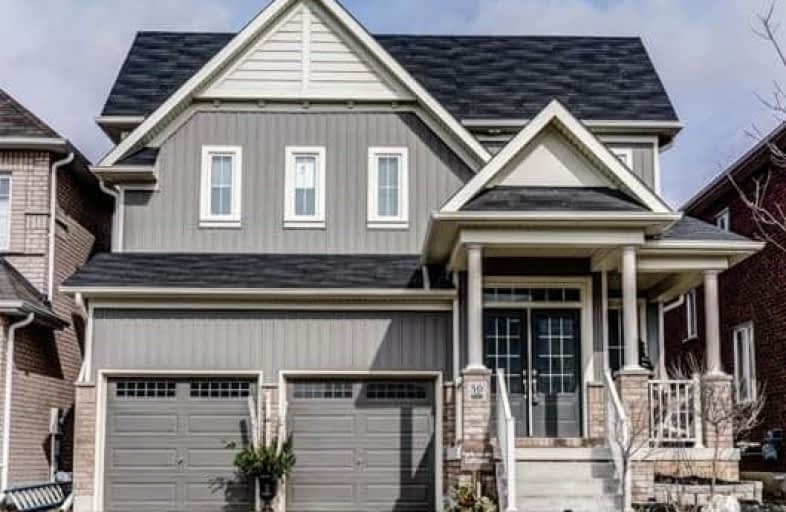
Central Public School
Elementary: Public
2.16 km
Waverley Public School
Elementary: Public
2.55 km
Dr Ross Tilley Public School
Elementary: Public
2.35 km
St. Elizabeth Catholic Elementary School
Elementary: Catholic
2.33 km
Holy Family Catholic Elementary School
Elementary: Catholic
1.74 km
Charles Bowman Public School
Elementary: Public
2.23 km
Centre for Individual Studies
Secondary: Public
2.14 km
Courtice Secondary School
Secondary: Public
5.30 km
Holy Trinity Catholic Secondary School
Secondary: Catholic
4.83 km
Clarington Central Secondary School
Secondary: Public
0.67 km
Bowmanville High School
Secondary: Public
2.93 km
St. Stephen Catholic Secondary School
Secondary: Catholic
1.87 km






