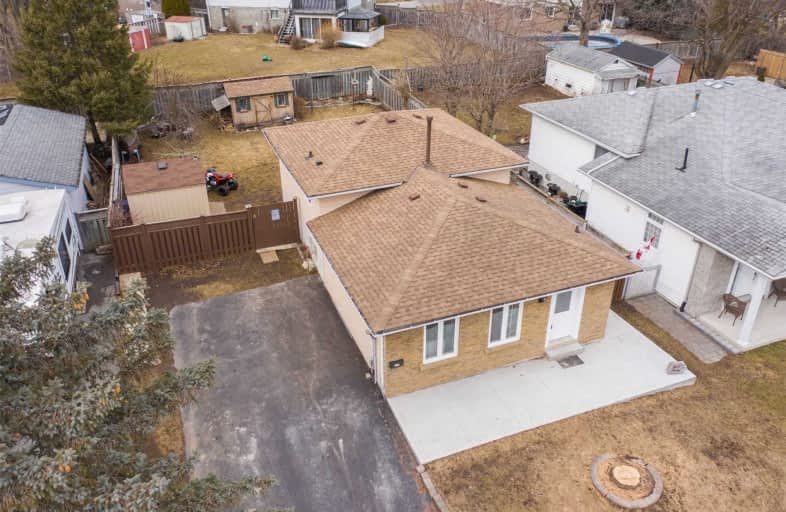
Central Public School
Elementary: Public
1.00 km
John M James School
Elementary: Public
1.31 km
St. Elizabeth Catholic Elementary School
Elementary: Catholic
0.58 km
Harold Longworth Public School
Elementary: Public
1.15 km
Charles Bowman Public School
Elementary: Public
0.97 km
Duke of Cambridge Public School
Elementary: Public
1.41 km
Centre for Individual Studies
Secondary: Public
0.12 km
Clarke High School
Secondary: Public
7.41 km
Holy Trinity Catholic Secondary School
Secondary: Catholic
7.08 km
Clarington Central Secondary School
Secondary: Public
1.94 km
Bowmanville High School
Secondary: Public
1.29 km
St. Stephen Catholic Secondary School
Secondary: Catholic
0.93 km




