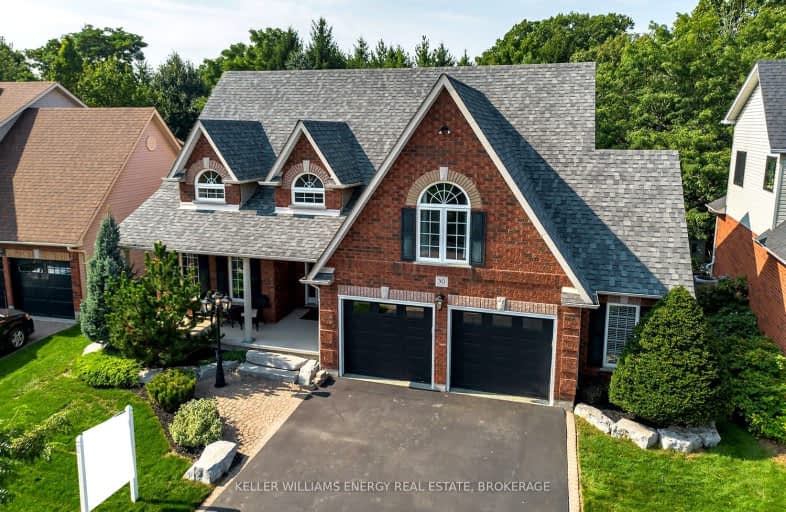Car-Dependent
- Most errands require a car.
45
/100
Somewhat Bikeable
- Most errands require a car.
35
/100

Campbell Children's School
Elementary: Hospital
1.32 km
S T Worden Public School
Elementary: Public
1.12 km
St John XXIII Catholic School
Elementary: Catholic
1.21 km
Dr Emily Stowe School
Elementary: Public
0.67 km
St. Mother Teresa Catholic Elementary School
Elementary: Catholic
0.62 km
Dr G J MacGillivray Public School
Elementary: Public
0.92 km
DCE - Under 21 Collegiate Institute and Vocational School
Secondary: Public
5.25 km
G L Roberts Collegiate and Vocational Institute
Secondary: Public
5.94 km
Monsignor John Pereyma Catholic Secondary School
Secondary: Catholic
4.24 km
Courtice Secondary School
Secondary: Public
2.01 km
Holy Trinity Catholic Secondary School
Secondary: Catholic
2.13 km
Eastdale Collegiate and Vocational Institute
Secondary: Public
3.06 km
-
Stuart Park
Clarington ON 0.78km -
Terry Fox Park
Townline Rd S, Oshawa ON 1.58km -
Southridge Park
1.97km
-
Scotiabank
1500 King Saint E, Courtice ON 0.72km -
CIBC
1423 Hwy 2 (Darlington Rd), Courtice ON L1E 2J6 0.91km -
RBC Insurance
King St E (Townline Rd), Oshawa ON 1.09km














