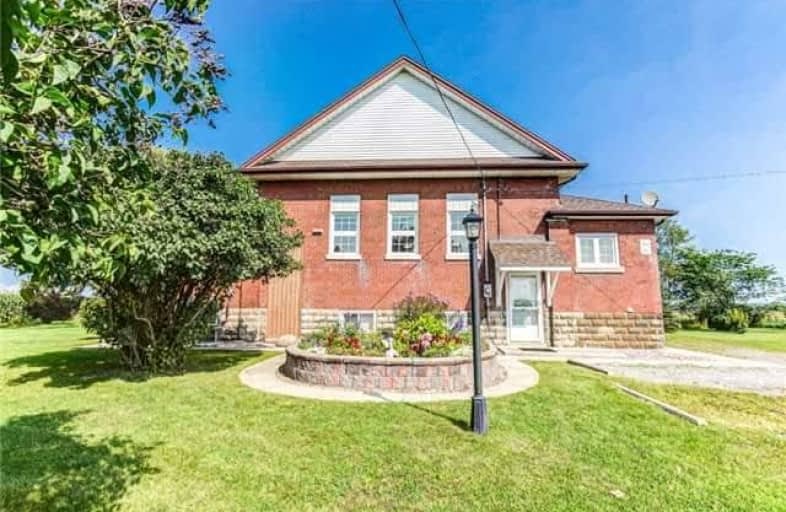
Video Tour

Central Public School
Elementary: Public
1.34 km
Waverley Public School
Elementary: Public
1.42 km
Dr Ross Tilley Public School
Elementary: Public
1.36 km
St. Elizabeth Catholic Elementary School
Elementary: Catholic
2.28 km
Holy Family Catholic Elementary School
Elementary: Catholic
0.90 km
Charles Bowman Public School
Elementary: Public
2.38 km
Centre for Individual Studies
Secondary: Public
1.85 km
Courtice Secondary School
Secondary: Public
6.23 km
Holy Trinity Catholic Secondary School
Secondary: Catholic
5.54 km
Clarington Central Secondary School
Secondary: Public
0.46 km
Bowmanville High School
Secondary: Public
2.09 km
St. Stephen Catholic Secondary School
Secondary: Catholic
2.06 km





