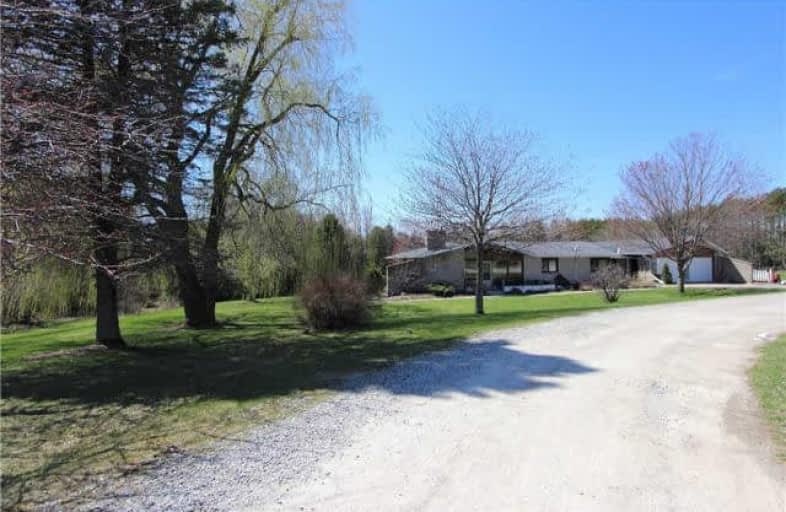Sold on Dec 07, 2017
Note: Property is not currently for sale or for rent.

-
Type: Detached
-
Style: Bungalow
-
Lot Size: 357.08 x 0 Feet
-
Age: No Data
-
Taxes: $5,800 per year
-
Days on Site: 10 Days
-
Added: Sep 07, 2019 (1 week on market)
-
Updated:
-
Last Checked: 1 hour ago
-
MLS®#: E3994742
-
Listed By: Royal service real estate inc., brokerage
Bungalow Built In 1969 On Just Over 10 Acres. Large Principal Rooms Three Bedrooms Up And One Down. Access To Oversized Double Car Garage From House Off Utility Room On Main Floor. Recreation Room With Built In Bar. Easy Access To Hwy 401 For Commuters. Large Outbuilding Currently Used For Storage. This Home Needs Updating.
Extras
Includes: Fridge, Stove, Dryer, Light Fixtures, Window Coverings, Central Vac No Beater Bar
Property Details
Facts for 3016 Durham Regional Road 18, Clarington
Status
Days on Market: 10
Last Status: Sold
Sold Date: Dec 07, 2017
Closed Date: Dec 19, 2017
Expiry Date: Mar 31, 2018
Sold Price: $595,000
Unavailable Date: Dec 07, 2017
Input Date: Nov 27, 2017
Prior LSC: Listing with no contract changes
Property
Status: Sale
Property Type: Detached
Style: Bungalow
Area: Clarington
Community: Rural Clarington
Availability Date: Immediate
Inside
Bedrooms: 3
Bedrooms Plus: 1
Bathrooms: 1
Kitchens: 1
Rooms: 8
Den/Family Room: No
Air Conditioning: None
Fireplace: No
Laundry Level: Lower
Central Vacuum: N
Washrooms: 1
Utilities
Electricity: Yes
Gas: No
Cable: No
Telephone: Yes
Building
Basement: Part Fin
Heat Type: Forced Air
Heat Source: Oil
Exterior: Brick
Water Supply: Well
Special Designation: Unknown
Parking
Driveway: Private
Garage Spaces: 2
Garage Type: Attached
Covered Parking Spaces: 12
Total Parking Spaces: 14
Fees
Tax Year: 2016
Tax Legal Description: Conc 3 Pt Lot 9 Pcl17
Taxes: $5,800
Highlights
Feature: Treed
Land
Cross Street: Hwy 2 Newtonville R
Municipality District: Clarington
Fronting On: West
Pool: None
Sewer: Septic
Lot Frontage: 357.08 Feet
Lot Irregularities: Irregular 10.44 Acres
Acres: 10-24.99
Zoning: Res
Waterfront: None
Rooms
Room details for 3016 Durham Regional Road 18, Clarington
| Type | Dimensions | Description |
|---|---|---|
| Living Main | 3.96 x 7.04 | Broadloom |
| Dining Main | 3.96 x 7.04 | Broadloom |
| Kitchen Main | 3.84 x 3.26 | Vinyl Floor |
| Breakfast Main | 4.33 x 4.39 | Parquet Floor |
| 2nd Br Main | 2.74 x 3.08 | Broadloom, Closet |
| 3rd Br Main | 3.35 x 3.08 | Broadloom, Closet |
| Master Main | 3.96 x 3.50 | Broadloom, Closet |
| Utility Main | 3.26 x 3.81 | Broadloom, Access To Garage |
| Rec Lower | 4.05 x 7.62 | Vinyl Floor, B/I Bar |
| Utility Lower | 4.11 x 4.88 | Ceramic Floor |
| 4th Br Lower | 3.50 x 3.63 | Ceramic Floor |
| XXXXXXXX | XXX XX, XXXX |
XXXX XXX XXXX |
$XXX,XXX |
| XXX XX, XXXX |
XXXXXX XXX XXXX |
$XXX,XXX | |
| XXXXXXXX | XXX XX, XXXX |
XXXX XXX XXXX |
$XXX,XXX |
| XXX XX, XXXX |
XXXXXX XXX XXXX |
$XXX,XXX |
| XXXXXXXX XXXX | XXX XX, XXXX | $595,000 XXX XXXX |
| XXXXXXXX XXXXXX | XXX XX, XXXX | $599,900 XXX XXXX |
| XXXXXXXX XXXX | XXX XX, XXXX | $716,000 XXX XXXX |
| XXXXXXXX XXXXXX | XXX XX, XXXX | $599,900 XXX XXXX |

North Hope Central Public School
Elementary: PublicKirby Centennial Public School
Elementary: PublicOrono Public School
Elementary: PublicThe Pines Senior Public School
Elementary: PublicSt. Francis of Assisi Catholic Elementary School
Elementary: CatholicNewcastle Public School
Elementary: PublicCentre for Individual Studies
Secondary: PublicClarke High School
Secondary: PublicPort Hope High School
Secondary: PublicClarington Central Secondary School
Secondary: PublicBowmanville High School
Secondary: PublicSt. Stephen Catholic Secondary School
Secondary: Catholic

