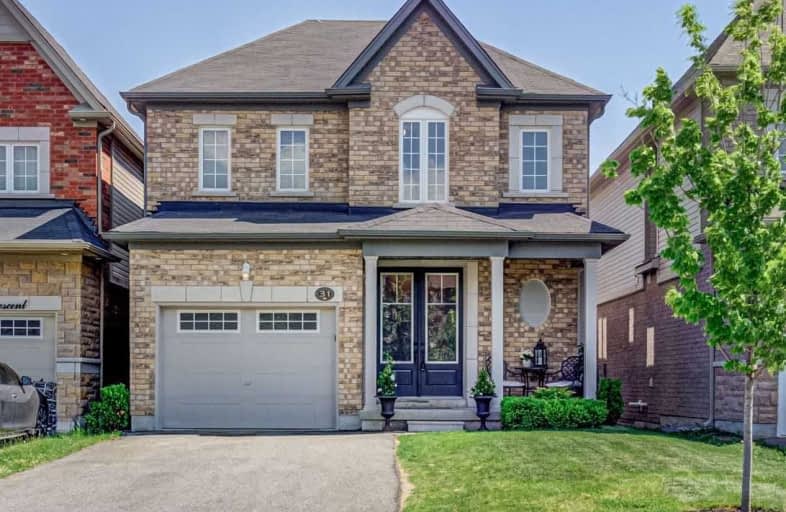
Central Public School
Elementary: Public
1.94 km
Waverley Public School
Elementary: Public
1.74 km
Dr Ross Tilley Public School
Elementary: Public
1.36 km
St. Elizabeth Catholic Elementary School
Elementary: Catholic
2.78 km
Holy Family Catholic Elementary School
Elementary: Catholic
0.73 km
Charles Bowman Public School
Elementary: Public
2.82 km
Centre for Individual Studies
Secondary: Public
2.40 km
Courtice Secondary School
Secondary: Public
5.73 km
Holy Trinity Catholic Secondary School
Secondary: Catholic
4.97 km
Clarington Central Secondary School
Secondary: Public
0.61 km
Bowmanville High School
Secondary: Public
2.68 km
St. Stephen Catholic Secondary School
Secondary: Catholic
2.48 km








