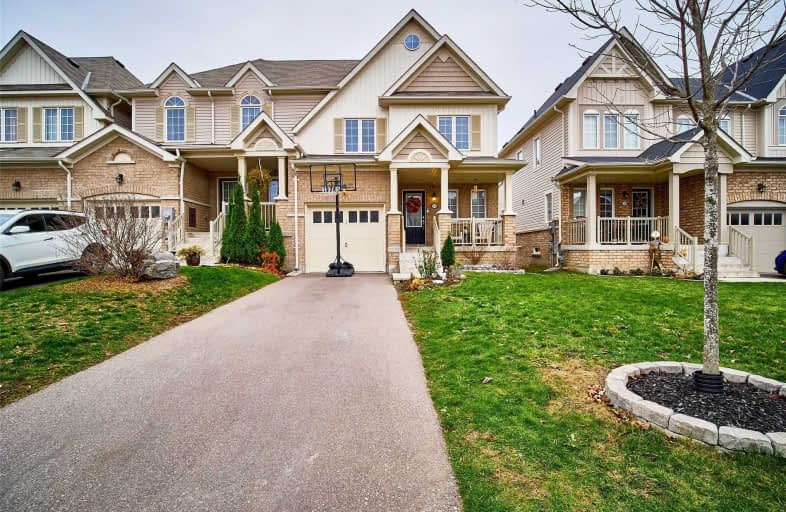Sold on Nov 08, 2020
Note: Property is not currently for sale or for rent.

-
Type: Att/Row/Twnhouse
-
Style: 2-Storey
-
Lot Size: 27.36 x 98.43 Feet
-
Age: No Data
-
Taxes: $3,372 per year
-
Days on Site: 4 Days
-
Added: Nov 04, 2020 (4 days on market)
-
Updated:
-
Last Checked: 3 months ago
-
MLS®#: E4978537
-
Listed By: Century 21 percy fulton ltd., brokerage
Beautiful End Unit Freehold Townhouse, 3 Beds/Bath With An Ensuite In The Master Bedroom. Lovely Kitchen With Granite Countertop. Walkout To Custom Deck 12.5"X22.5" & Above Ground Coleman Pool That Can Be Used All Year Round. Swim In The Summer Or Skate In The Winter, 22"X12", 52" Deep. Have Coffee In The Great Room Around Your Cozy Gas Fireplace. The Home Shows Beautifully. Show & See!!!
Extras
Include All Window Coverings, All Electric Light Fixtures And Pool Covering For Pool.
Property Details
Facts for 31 Carey Lane, Clarington
Status
Days on Market: 4
Last Status: Sold
Sold Date: Nov 08, 2020
Closed Date: Dec 30, 2020
Expiry Date: Feb 04, 2021
Sold Price: $605,500
Unavailable Date: Nov 08, 2020
Input Date: Nov 04, 2020
Prior LSC: Sold
Property
Status: Sale
Property Type: Att/Row/Twnhouse
Style: 2-Storey
Area: Clarington
Community: Bowmanville
Availability Date: Tba
Inside
Bedrooms: 3
Bathrooms: 3
Kitchens: 1
Rooms: 5
Den/Family Room: No
Air Conditioning: Central Air
Fireplace: Yes
Washrooms: 3
Building
Basement: Full
Heat Type: Forced Air
Heat Source: Gas
Exterior: Brick
Exterior: Vinyl Siding
Water Supply: Municipal
Special Designation: Unknown
Parking
Driveway: Private
Garage Spaces: 1
Garage Type: Attached
Total Parking Spaces: 3
Fees
Tax Year: 2020
Tax Legal Description: Part Block 120, Plan 40M2497, Part 4 Plan ***
Taxes: $3,372
Land
Cross Street: Northglen Blvd & Reg
Municipality District: Clarington
Fronting On: North
Pool: None
Sewer: Sewers
Lot Depth: 98.43 Feet
Lot Frontage: 27.36 Feet
Additional Media
- Virtual Tour: http://www.31Carey.com/unbranded/
Rooms
Room details for 31 Carey Lane, Clarington
| Type | Dimensions | Description |
|---|---|---|
| Great Rm Main | 3.05 x 4.27 | Gas Fireplace, Laminate |
| Breakfast Main | 2.50 x 3.00 | Walk-Out, W/O To Pool, Laminate |
| Kitchen Main | 2.53 x 3.02 | Granite Counter, Laminate |
| Master 2nd | 3.11 x 4.87 | 4 Pc Ensuite, Broadloom |
| Br 2nd | 3.35 x 3.05 | Broadloom, Closet |
| Br 2nd | 2.95 x 3.23 | Broadloom, Closet |
| XXXXXXXX | XXX XX, XXXX |
XXXX XXX XXXX |
$XXX,XXX |
| XXX XX, XXXX |
XXXXXX XXX XXXX |
$XXX,XXX |
| XXXXXXXX XXXX | XXX XX, XXXX | $605,500 XXX XXXX |
| XXXXXXXX XXXXXX | XXX XX, XXXX | $539,900 XXX XXXX |

Central Public School
Elementary: PublicSt. Elizabeth Catholic Elementary School
Elementary: CatholicHarold Longworth Public School
Elementary: PublicHoly Family Catholic Elementary School
Elementary: CatholicCharles Bowman Public School
Elementary: PublicDuke of Cambridge Public School
Elementary: PublicCentre for Individual Studies
Secondary: PublicCourtice Secondary School
Secondary: PublicHoly Trinity Catholic Secondary School
Secondary: CatholicClarington Central Secondary School
Secondary: PublicBowmanville High School
Secondary: PublicSt. Stephen Catholic Secondary School
Secondary: Catholic

