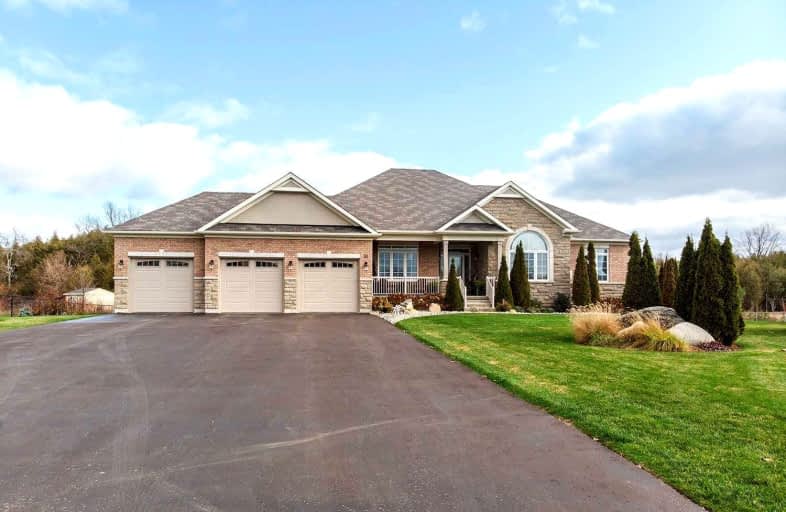Car-Dependent
- Almost all errands require a car.
Somewhat Bikeable
- Most errands require a car.

North Hope Central Public School
Elementary: PublicKirby Centennial Public School
Elementary: PublicOrono Public School
Elementary: PublicThe Pines Senior Public School
Elementary: PublicSt. Francis of Assisi Catholic Elementary School
Elementary: CatholicNewcastle Public School
Elementary: PublicCentre for Individual Studies
Secondary: PublicClarke High School
Secondary: PublicPort Hope High School
Secondary: PublicClarington Central Secondary School
Secondary: PublicBowmanville High School
Secondary: PublicSt. Stephen Catholic Secondary School
Secondary: Catholic-
Castle John's
789 King Ave E, Newcastle, ON L1B 1K8 7.5km -
Da Taste
361 King Avenue E, Newcastle, ON L1B 1H4 7.97km -
The Old Newcastle House Taps & Grill
119 King Avenue W, Newcastle, ON L1B 1H1 8.84km
-
Newtonville General Store and Cafe
4504 Highway 2, Newcastle, ON L0A 1J0 0.77km -
Tim Horton
845 Highway 401 Eastbound, Port Hope, ON L1A 3W3 4.27km -
Starbucks
Port Hope Travel Plaza-Food Court, 845 Hwy 401 Eastbound, Port Hope, ON 4.32km
-
Shoppers Drugmart
1 King Avenue E, Newcastle, ON L1B 1H3 8.63km -
Pharmasave
60 Ontario Street, Port Hope, ON L1A 2T8 15.36km -
Millbrook Pharmacy
8 King E, Millbrook, ON L0A 1G0 24.02km
-
Newtonville General Store and Cafe
4504 Highway 2, Newcastle, ON L0A 1J0 0.77km -
Newtonville Country Store
4502 Durham Regional Highway 2, Unit 1A, Newtonville, ON L0A 1J0 0.79km -
Burger King
845 Highway 401 Eastbound, Port Hope, ON L1A 3W3 4.26km
-
Northumberland Mall
1111 Elgin Street W, Cobourg, ON K9A 5H7 23.06km -
Oshawa Centre
419 King Street West, Oshawa, ON L1J 2K5 32.12km -
Walmart
2320 Old Highway 2, Bowmanville, ON L1C 3K7 18.77km
-
Palmieri's No Frills
80 King Avenue E, Newcastle, ON L1B 1H6 8.79km -
Orono's General Store
5331 Main Street, Clarington, ON L0B 11.6km -
Davis' Your Independent Grocer
20 Jocelyn Road, Port Hope, ON L1A 3V5 13.3km
-
The Beer Store
200 Ritson Road N, Oshawa, ON L1H 5J8 30.23km -
LCBO
400 Gibb Street, Oshawa, ON L1J 0B2 31.87km -
Liquor Control Board of Ontario
15 Thickson Road N, Whitby, ON L1N 8W7 34.76km
-
ONroute Port Hope
Highway 401 Eastbound Between Exit, Suite 448, Port Hope, ON L0A 1B0 4.27km -
Esso
17188 Vivian Drive, Newcastle, ON L1B 1L9 4.84km -
ONroute
3962 Highway 401 Westbound, Unit 2, Newcastle, ON L1B 1C2 8.66km
-
Port Hope Drive In
2141 Theatre Road, Cobourg, ON K9A 4J7 20.38km -
Cineplex Odeon
1351 Grandview Street N, Oshawa, ON L1K 0G1 28.28km -
Regent Theatre
50 King Street E, Oshawa, ON L1H 1B3 30.57km
-
Clarington Public Library
2950 Courtice Road, Courtice, ON L1E 2H8 23.79km -
Oshawa Public Library, McLaughlin Branch
65 Bagot Street, Oshawa, ON L1H 1N2 30.87km -
Whitby Public Library
701 Rossland Road E, Whitby, ON L1N 8Y9 36.75km
-
Lakeridge Health
47 Liberty Street S, Bowmanville, ON L1C 2N4 15.92km -
Northumberland Hills Hospital
1000 Depalma Drive, Cobourg, ON K9A 5W6 23.31km -
Lakeridge Health
1 Hospital Court, Oshawa, ON L1G 2B9 31.26km
-
Windstone Ridge Dog Park
Newtonville ON 0.86km -
Spiderpark
BROOKHOUSE Dr (Edward Street), Newcastle ON 7.94km -
Brookhouse Park
Clarington ON 7.98km
-
CIBC
72 King Ave W, Newcastle ON L1B 1H7 8.74km -
CIBC
185 Toronto Rd, Port Hope ON L1A 3V5 13.12km -
RBC Royal Bank
1 Jane St (John St.), Port Hope ON L1A 2E4 13.47km
- 4 bath
- 3 bed
- 2500 sqft
4568 Paynes Crescent, Clarington, Ontario • L0A 1J0 • Rural Clarington
- 4 bath
- 3 bed
- 2000 sqft
79 Jones Avenue, Clarington, Ontario • L0A 1J0 • Rural Clarington




