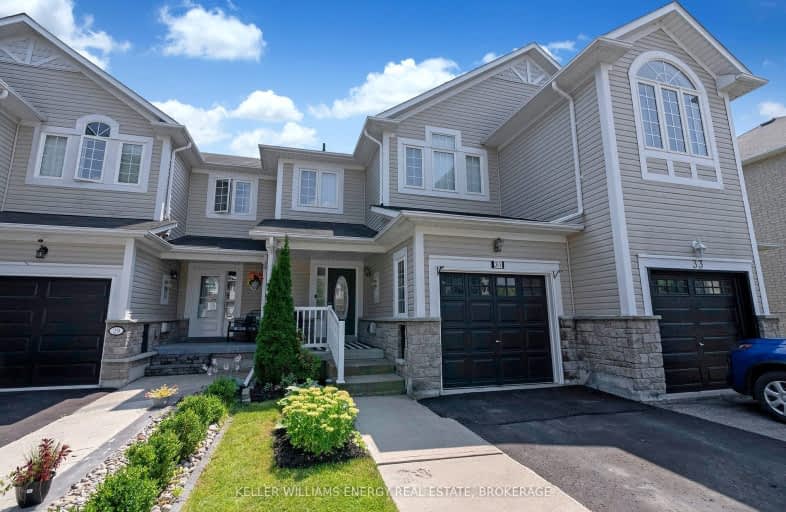Car-Dependent
- Almost all errands require a car.
21
/100
Somewhat Bikeable
- Most errands require a car.
28
/100

Vincent Massey Public School
Elementary: Public
2.39 km
John M James School
Elementary: Public
1.13 km
St. Elizabeth Catholic Elementary School
Elementary: Catholic
1.27 km
Harold Longworth Public School
Elementary: Public
0.34 km
Charles Bowman Public School
Elementary: Public
1.53 km
Duke of Cambridge Public School
Elementary: Public
2.21 km
Centre for Individual Studies
Secondary: Public
1.53 km
Clarke High School
Secondary: Public
6.23 km
Holy Trinity Catholic Secondary School
Secondary: Catholic
8.37 km
Clarington Central Secondary School
Secondary: Public
3.37 km
Bowmanville High School
Secondary: Public
2.09 km
St. Stephen Catholic Secondary School
Secondary: Catholic
1.82 km
-
Walking the Dogs
1.65km -
Rotory Park
Queen and Temperence, Bowmanville ON 2.68km -
Bowmanville Creek Valley
Bowmanville ON 2.85km
-
Bitcoin Depot - Bitcoin ATM
100 Mearns Ave, Bowmanville ON L1C 5M3 1.44km -
TD Bank Financial Group
39 Temperance St (at Liberty St), Bowmanville ON L1C 3A5 2.47km -
Auto Workers Community Credit Union Ltd
221 King St E, Bowmanville ON L1C 1P7 2.54km








