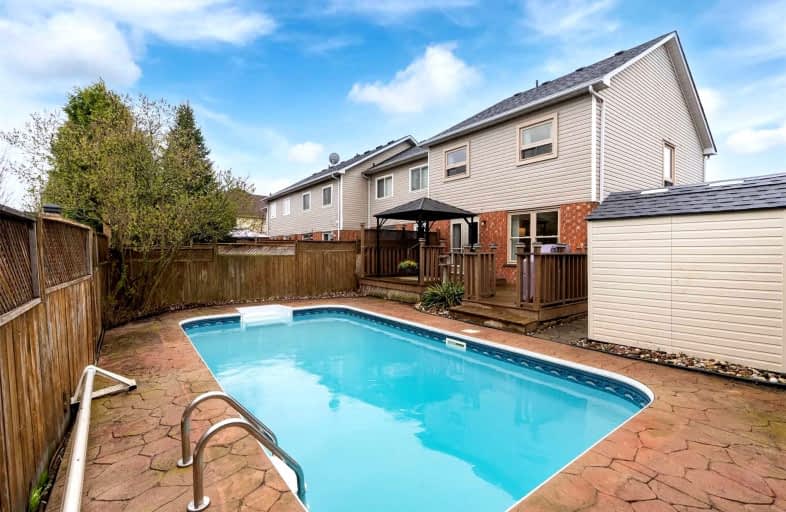
Courtice Intermediate School
Elementary: Public
0.65 km
Monsignor Leo Cleary Catholic Elementary School
Elementary: Catholic
1.46 km
Lydia Trull Public School
Elementary: Public
1.53 km
Dr Emily Stowe School
Elementary: Public
1.52 km
Courtice North Public School
Elementary: Public
0.53 km
Good Shepherd Catholic Elementary School
Elementary: Catholic
1.85 km
Monsignor John Pereyma Catholic Secondary School
Secondary: Catholic
6.08 km
Courtice Secondary School
Secondary: Public
0.67 km
Holy Trinity Catholic Secondary School
Secondary: Catholic
2.27 km
Eastdale Collegiate and Vocational Institute
Secondary: Public
3.79 km
O'Neill Collegiate and Vocational Institute
Secondary: Public
6.34 km
Maxwell Heights Secondary School
Secondary: Public
5.88 km







