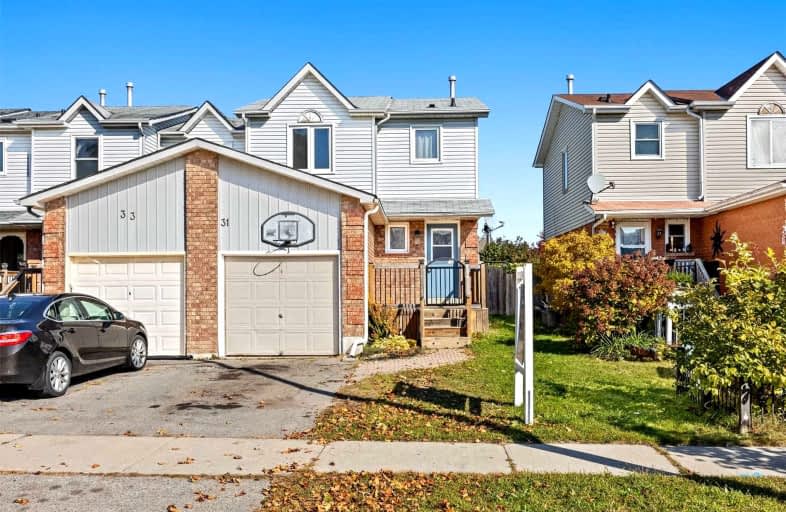Sold on Oct 29, 2022
Note: Property is not currently for sale or for rent.

-
Type: Att/Row/Twnhouse
-
Style: 2-Storey
-
Lot Size: 24.62 x 107.03 Feet
-
Age: 16-30 years
-
Taxes: $2,992 per year
-
Days on Site: 1 Days
-
Added: Oct 28, 2022 (1 day on market)
-
Updated:
-
Last Checked: 3 months ago
-
MLS®#: E5809973
-
Listed By: Re/max hallmark first group realty ltd., brokerage
Welcome To This End Unit Townhome In Desirable North Bowmanville. A Must See, With A Bright And Airy Layout, With Upgrades Throughout. Hardwood Flooring On Upper Levels And Laminate In Renovated Rec Room. Backyard Is Equipped With An Irrigation System, Vegetable Garden And Deck Space Ready To Entertain. New Front Deck Boasts Eye Catching Curb Appeal. Minutes To The 401 & 407
Extras
All Existing Fridge, Stove, Dishwasher, Built-In Microwave, Existing Lighting Fixtures And Window Coverings
Property Details
Facts for 31 Pomeroy Street, Clarington
Status
Days on Market: 1
Last Status: Sold
Sold Date: Oct 29, 2022
Closed Date: Jan 03, 2023
Expiry Date: Jan 27, 2023
Sold Price: $612,500
Unavailable Date: Oct 29, 2022
Input Date: Oct 28, 2022
Property
Status: Sale
Property Type: Att/Row/Twnhouse
Style: 2-Storey
Age: 16-30
Area: Clarington
Community: Bowmanville
Availability Date: Tbd
Inside
Bedrooms: 3
Bathrooms: 2
Kitchens: 1
Rooms: 5
Den/Family Room: No
Air Conditioning: Central Air
Fireplace: No
Laundry Level: Lower
Central Vacuum: N
Washrooms: 2
Building
Basement: Finished
Heat Type: Forced Air
Heat Source: Gas
Exterior: Brick
Exterior: Vinyl Siding
Water Supply: Municipal
Special Designation: Unknown
Other Structures: Garden Shed
Parking
Driveway: Private
Garage Spaces: 1
Garage Type: Attached
Covered Parking Spaces: 1
Total Parking Spaces: 2
Fees
Tax Year: 2022
Tax Legal Description: Plan 10M840 Lot 117 Now Rp 10R4047 Part 29
Taxes: $2,992
Highlights
Feature: Fenced Yard
Feature: Hospital
Feature: Park
Feature: School
Land
Cross Street: Concession Rd 3 & Li
Municipality District: Clarington
Fronting On: West
Pool: None
Sewer: Sewers
Lot Depth: 107.03 Feet
Lot Frontage: 24.62 Feet
Zoning: Residential
Additional Media
- Virtual Tour: https://vendettamediagroup.vids.io/videos/799ed4b91b1fe2c2f0/31-pomeroy-street
Rooms
Room details for 31 Pomeroy Street, Clarington
| Type | Dimensions | Description |
|---|---|---|
| Kitchen Main | 2.77 x 3.59 | Ceramic Floor, Quartz Counter, W/O To Yard |
| Living Main | 3.27 x 5.60 | Hardwood Floor, Combined W/Dining, W/O To Deck |
| Dining Main | 2.77 x 5.60 | Hardwood Floor, Combined W/Living, Open Concept |
| Prim Bdrm Upper | 3.14 x 4.03 | Hardwood Floor, 4 Pc Ensuite, W/I Closet |
| 2nd Br Upper | 2.75 x 2.80 | Hardwood Floor, Closet, Window |
| 3rd Br Upper | 2.72 x 2.82 | Hardwood Floor, Closet, Window |
| Rec Bsmt | 3.78 x 4.47 | Laminate, Pot Lights, Finished |
| Br Bsmt | 3.78 x 4.03 | Laminate, Pot Lights |
| XXXXXXXX | XXX XX, XXXX |
XXXX XXX XXXX |
$XXX,XXX |
| XXX XX, XXXX |
XXXXXX XXX XXXX |
$XXX,XXX | |
| XXXXXXXX | XXX XX, XXXX |
XXXXXXX XXX XXXX |
|
| XXX XX, XXXX |
XXXXXX XXX XXXX |
$XXX,XXX | |
| XXXXXXXX | XXX XX, XXXX |
XXXXXX XXX XXXX |
$X,XXX |
| XXX XX, XXXX |
XXXXXX XXX XXXX |
$X,XXX | |
| XXXXXXXX | XXX XX, XXXX |
XXXX XXX XXXX |
$XXX,XXX |
| XXX XX, XXXX |
XXXXXX XXX XXXX |
$XXX,XXX |
| XXXXXXXX XXXX | XXX XX, XXXX | $612,500 XXX XXXX |
| XXXXXXXX XXXXXX | XXX XX, XXXX | $625,000 XXX XXXX |
| XXXXXXXX XXXXXXX | XXX XX, XXXX | XXX XXXX |
| XXXXXXXX XXXXXX | XXX XX, XXXX | $675,000 XXX XXXX |
| XXXXXXXX XXXXXX | XXX XX, XXXX | $1,850 XXX XXXX |
| XXXXXXXX XXXXXX | XXX XX, XXXX | $1,950 XXX XXXX |
| XXXXXXXX XXXX | XXX XX, XXXX | $430,000 XXX XXXX |
| XXXXXXXX XXXXXX | XXX XX, XXXX | $399,900 XXX XXXX |

Central Public School
Elementary: PublicJohn M James School
Elementary: PublicSt. Elizabeth Catholic Elementary School
Elementary: CatholicHarold Longworth Public School
Elementary: PublicCharles Bowman Public School
Elementary: PublicDuke of Cambridge Public School
Elementary: PublicCentre for Individual Studies
Secondary: PublicClarke High School
Secondary: PublicHoly Trinity Catholic Secondary School
Secondary: CatholicClarington Central Secondary School
Secondary: PublicBowmanville High School
Secondary: PublicSt. Stephen Catholic Secondary School
Secondary: Catholic- 4 bath
- 3 bed
74 Ambereen Place, Clarington, Ontario • L1C 7H5 • Bowmanville
- 2 bath
- 3 bed
24 Annisson Court, Clarington, Ontario • L1C 5L3 • Bowmanville
- — bath
- — bed
- — sqft
32 Markham Trail, Clarington, Ontario • L1C 0S4 • Bowmanville





