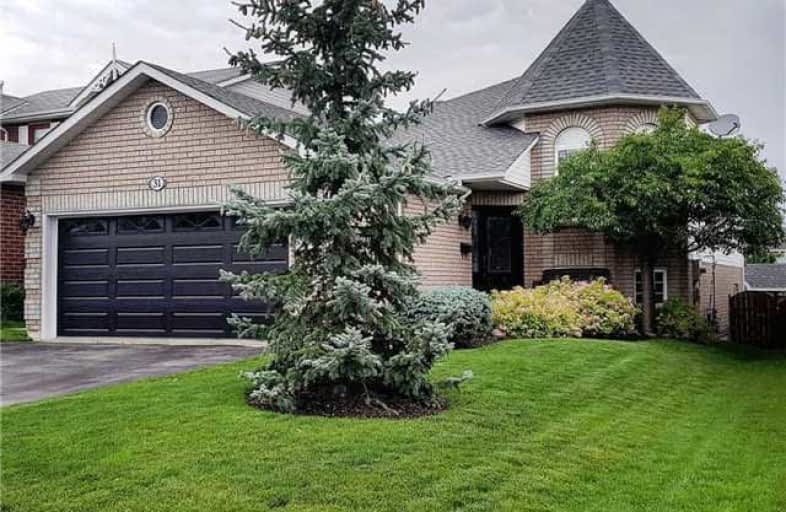
Central Public School
Elementary: Public
2.26 km
John M James School
Elementary: Public
1.31 km
St. Elizabeth Catholic Elementary School
Elementary: Catholic
1.07 km
Harold Longworth Public School
Elementary: Public
0.22 km
Charles Bowman Public School
Elementary: Public
1.28 km
Duke of Cambridge Public School
Elementary: Public
2.30 km
Centre for Individual Studies
Secondary: Public
1.41 km
Clarke High School
Secondary: Public
6.50 km
Holy Trinity Catholic Secondary School
Secondary: Catholic
8.16 km
Clarington Central Secondary School
Secondary: Public
3.23 km
Bowmanville High School
Secondary: Public
2.17 km
St. Stephen Catholic Secondary School
Secondary: Catholic
1.59 km






