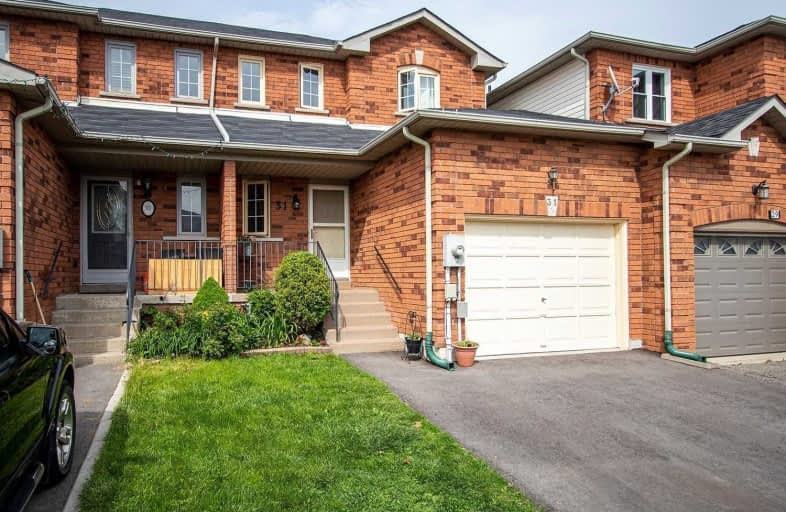Sold on Jun 03, 2020
Note: Property is not currently for sale or for rent.

-
Type: Att/Row/Twnhouse
-
Style: 2-Storey
-
Lot Size: 22.18 x 112.82 Feet
-
Age: No Data
-
Taxes: $3,010 per year
-
Days on Site: 6 Days
-
Added: May 28, 2020 (6 days on market)
-
Updated:
-
Last Checked: 3 months ago
-
MLS®#: E4772639
-
Listed By: Re/max rouge river realty ltd., brokerage
Easy-Care Living Is Assured In This Spacious, Move-In Ready Home. This Townhouse Offers 1,100+ Sqft Of Living Space Spread Over Two Generous Levels. The Kitchen Is Light-Filled And Stylish With An Updated Backsplash, Walkout Direct To Backyard And Ample Storage. When It's Time To Relax, There Is An Open Plan Lounge Room And Dining Area Plus A Partially Finished Basement With A Recreation Room, Plenty Of Natural Light And A Two-Piece Bath.
Extras
Outside, The Sunny Backyard Provides A Tranquil Hideaway For The Avid Gardener. There Is Room To Host Friends For A Bbq Or Simply Sit Back And Soak Up The Sunshine. A Single Car Garage With Access From House. Updated Driveway.
Property Details
Facts for 31 Somerscales Drive, Clarington
Status
Days on Market: 6
Last Status: Sold
Sold Date: Jun 03, 2020
Closed Date: Jul 15, 2020
Expiry Date: Sep 30, 2020
Sold Price: $440,000
Unavailable Date: Jun 03, 2020
Input Date: May 28, 2020
Property
Status: Sale
Property Type: Att/Row/Twnhouse
Style: 2-Storey
Area: Clarington
Community: Bowmanville
Availability Date: Tba
Inside
Bedrooms: 2
Bathrooms: 2
Kitchens: 1
Rooms: 4
Den/Family Room: No
Air Conditioning: None
Fireplace: No
Washrooms: 2
Building
Basement: Part Fin
Heat Type: Forced Air
Heat Source: Gas
Exterior: Brick
Exterior: Vinyl Siding
Water Supply: Municipal
Special Designation: Unknown
Parking
Driveway: Private
Garage Spaces: 1
Garage Type: Built-In
Covered Parking Spaces: 2
Total Parking Spaces: 3
Fees
Tax Year: 2019
Tax Legal Description: Pt Blk 121, Pl 40M-1852, Pt 5, 40R18545;Clarington
Taxes: $3,010
Land
Cross Street: Longworth And Scugog
Municipality District: Clarington
Fronting On: East
Pool: None
Sewer: Sewers
Lot Depth: 112.82 Feet
Lot Frontage: 22.18 Feet
Lot Irregularities: As Per Geowarehouse
Additional Media
- Virtual Tour: https://my.matterport.com/show/?m=GoCAdKjDFJN&mls=1
Rooms
Room details for 31 Somerscales Drive, Clarington
| Type | Dimensions | Description |
|---|---|---|
| Kitchen Main | 2.81 x 2.58 | Laminate, W/O To Deck |
| Living Main | 2.96 x 4.61 | Laminate, Combined W/Dining |
| Dining Main | 2.96 x 4.61 | Laminate, Combined W/Living |
| Master Upper | 3.16 x 2.94 | Broadloom |
| 2nd Br Upper | 3.62 x 3.16 | Broadloom, W/I Closet |
| Rec Bsmt | 3.38 x 2.74 | 2 Pc Bath |
| Utility Bsmt | 2.73 x 2.82 |

| XXXXXXXX | XXX XX, XXXX |
XXXX XXX XXXX |
$XXX,XXX |
| XXX XX, XXXX |
XXXXXX XXX XXXX |
$XXX,XXX |
| XXXXXXXX XXXX | XXX XX, XXXX | $440,000 XXX XXXX |
| XXXXXXXX XXXXXX | XXX XX, XXXX | $419,900 XXX XXXX |

Central Public School
Elementary: PublicJohn M James School
Elementary: PublicSt. Elizabeth Catholic Elementary School
Elementary: CatholicHarold Longworth Public School
Elementary: PublicCharles Bowman Public School
Elementary: PublicDuke of Cambridge Public School
Elementary: PublicCentre for Individual Studies
Secondary: PublicCourtice Secondary School
Secondary: PublicHoly Trinity Catholic Secondary School
Secondary: CatholicClarington Central Secondary School
Secondary: PublicBowmanville High School
Secondary: PublicSt. Stephen Catholic Secondary School
Secondary: Catholic
