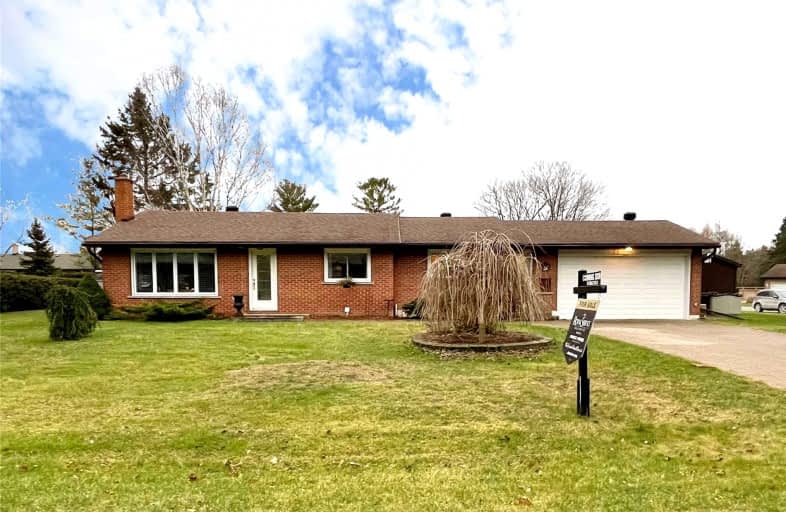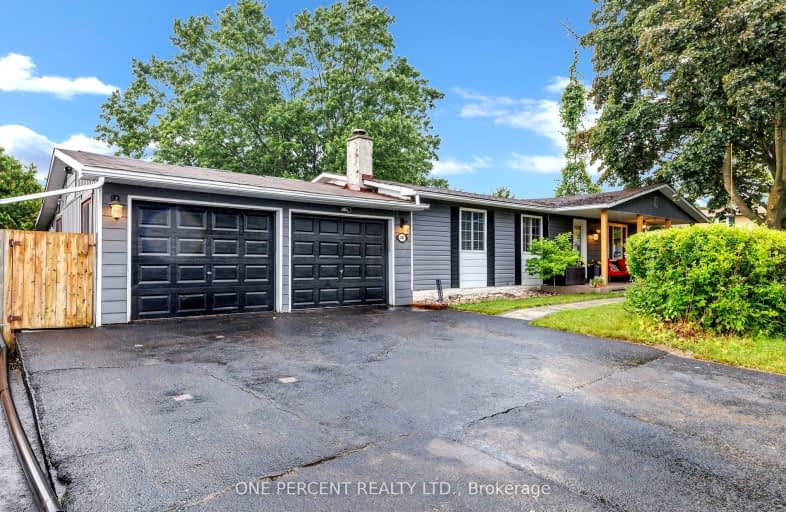Sold on Dec 24, 2021
Note: Property is not currently for sale or for rent.

-
Type: Detached
-
Style: Bungalow
-
Lot Size: 128 x 118 Feet
-
Age: No Data
-
Taxes: $4,673 per year
-
Days on Site: 7 Days
-
Added: Dec 17, 2021 (1 week on market)
-
Updated:
-
Last Checked: 3 months ago
-
MLS®#: E5457960
-
Listed By: Royal service real estate inc., brokerage
Brick Bungalow On Large Corner Lot In Desirable Area Of Orono. Minutes To Hwy 115, 401 And 407 For Commuters. Lovingly Cared For Throughout The Years. All Hardwood Flooring On The Main Floor With Large Living/Dining And Renovated Kitchen. Three Bedrooms And 4Pc Bath, Access From Home To Large Garage. Separate Entrance To Basement Which Would Provide A Great Area For Inlaws Or Family Member. Cozy Family Room, Wet Bar Area,Fourth Brm And 3 Piece Bath.
Extras
Enjoy Your Coffee On The Covered Back Patio Overlooking Private Backyard. Includes: 2 Fridges, Stove, B/I Micro,B/I Dishwasher, 2 Washers, Dryer, Freezer In Garage,Gdo And Remote, 2 Wall Air Conditioning Units, All Light Fixtures,
Property Details
Facts for 31 Winter Road, Clarington
Status
Days on Market: 7
Last Status: Sold
Sold Date: Dec 24, 2021
Closed Date: Jan 28, 2022
Expiry Date: Mar 31, 2022
Sold Price: $1,010,500
Unavailable Date: Dec 24, 2021
Input Date: Dec 17, 2021
Prior LSC: Listing with no contract changes
Property
Status: Sale
Property Type: Detached
Style: Bungalow
Area: Clarington
Community: Orono
Availability Date: 30 Days
Inside
Bedrooms: 3
Bedrooms Plus: 1
Bathrooms: 2
Kitchens: 1
Rooms: 6
Den/Family Room: No
Air Conditioning: Wall Unit
Fireplace: Yes
Laundry Level: Lower
Washrooms: 2
Utilities
Electricity: Yes
Gas: Yes
Cable: Available
Telephone: Available
Building
Basement: Fin W/O
Heat Type: Forced Air
Heat Source: Gas
Exterior: Brick
UFFI: No
Water Supply Type: Drilled Well
Water Supply: Well
Special Designation: Unknown
Other Structures: Garden Shed
Parking
Driveway: Pvt Double
Garage Spaces: 1
Garage Type: Attached
Covered Parking Spaces: 6
Total Parking Spaces: 7
Fees
Tax Year: 2021
Tax Legal Description: Ptlt29 Con4 Clarke Asin N59767 Twn59767 Clarington
Taxes: $4,673
Highlights
Feature: Cul De Sac
Feature: Grnbelt/Conserv
Feature: Level
Feature: Park
Feature: School
Feature: School Bus Route
Land
Cross Street: Main And Winter
Municipality District: Clarington
Fronting On: South
Pool: None
Sewer: Septic
Lot Depth: 118 Feet
Lot Frontage: 128 Feet
Lot Irregularities: Corner Loit
Zoning: Res
Additional Media
- Virtual Tour: https://video214.com/play/vmg3nsG0UrnBvu0ANNC6Dg/s/dark
Rooms
Room details for 31 Winter Road, Clarington
| Type | Dimensions | Description |
|---|---|---|
| Kitchen Main | 3.51 x 4.05 | Hardwood Floor, B/I Microwave, B/I Dishwasher |
| Living Main | 4.14 x 9.74 | Hardwood Floor, Combined W/Dining |
| Dining Main | 4.14 x 9.74 | Hardwood Floor, Combined W/Living |
| Prim Bdrm Main | 3.25 x 4.00 | Hardwood Floor, W/I Closet |
| 2nd Br Main | 2.95 x 3.31 | Hardwood Floor, Closet |
| 3rd Br Main | 3.28 x 3.70 | Hardwood Floor, Closet |
| Family Lower | 3.94 x 8.51 | Laminate, Wet Bar, Gas Fireplace |
| 4th Br Lower | 3.79 x 3.82 | Laminate, Closet |
| Laundry Lower | 3.80 x 3.34 | Concrete Floor |
| XXXXXXXX | XXX XX, XXXX |
XXXX XXX XXXX |
$X,XXX,XXX |
| XXX XX, XXXX |
XXXXXX XXX XXXX |
$XXX,XXX |
| XXXXXXXX XXXX | XXX XX, XXXX | $1,010,500 XXX XXXX |
| XXXXXXXX XXXXXX | XXX XX, XXXX | $799,900 XXX XXXX |

Kirby Centennial Public School
Elementary: PublicOrono Public School
Elementary: PublicThe Pines Senior Public School
Elementary: PublicJohn M James School
Elementary: PublicSt. Francis of Assisi Catholic Elementary School
Elementary: CatholicNewcastle Public School
Elementary: PublicCentre for Individual Studies
Secondary: PublicClarke High School
Secondary: PublicHoly Trinity Catholic Secondary School
Secondary: CatholicClarington Central Secondary School
Secondary: PublicBowmanville High School
Secondary: PublicSt. Stephen Catholic Secondary School
Secondary: Catholic- 2 bath
- 3 bed
- 1500 sqft



