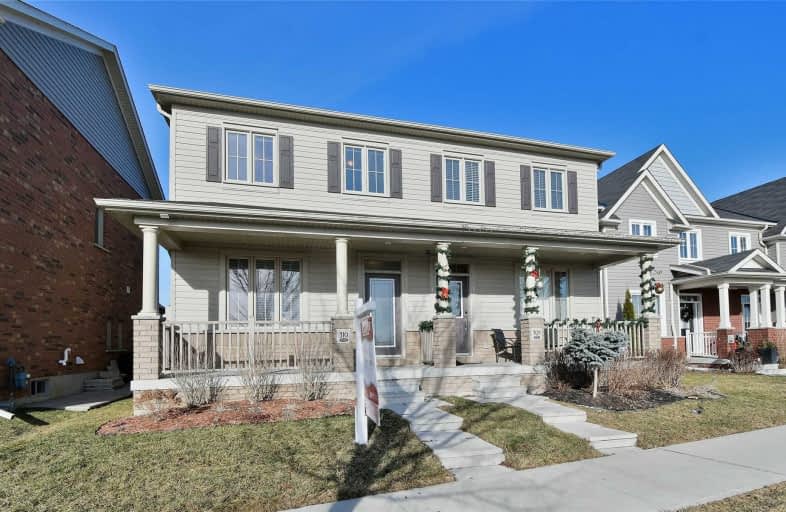Sold on Feb 17, 2020
Note: Property is not currently for sale or for rent.

-
Type: Semi-Detached
-
Style: 2-Storey
-
Size: 1500 sqft
-
Lot Size: 22 x 110.4 Feet
-
Age: 6-15 years
-
Taxes: $3,925 per year
-
Days on Site: 11 Days
-
Added: Feb 06, 2020 (1 week on market)
-
Updated:
-
Last Checked: 3 months ago
-
MLS®#: E4686215
-
Listed By: Keller williams energy real estate, brokerage
Gorgeous Updated 2 Storey, 3 Bdrm Semi-Detached In Highly Sought After Neighbourhood. Pot Lights Throughout Main Floor. Stunning, Spacious Kitchen W/ Custom Cabinetry, Beverage Fridge, Breakfast Bar & W/O To Backyard. Master Features 4 Pc. Ensuite & W/I Closet. Upper Level Laundry. Basement Awaits Your Creative Influence. Close To All Amenities, Great Restaurants, Public Transit And 401.
Extras
Includes All Elfs, Fridge, Stove, Washer/Dryer, Microwave, Dishwasher, Beverage Fridge. Water Heater Rental, Adt Security System Installed - No Contract & Not Monitored
Property Details
Facts for 310 Brookhill Boulevard, Clarington
Status
Days on Market: 11
Last Status: Sold
Sold Date: Feb 17, 2020
Closed Date: Apr 15, 2020
Expiry Date: May 28, 2020
Sold Price: $545,000
Unavailable Date: Feb 17, 2020
Input Date: Feb 06, 2020
Property
Status: Sale
Property Type: Semi-Detached
Style: 2-Storey
Size (sq ft): 1500
Age: 6-15
Area: Clarington
Community: Bowmanville
Availability Date: Tbd
Inside
Bedrooms: 3
Bathrooms: 3
Kitchens: 1
Rooms: 11
Den/Family Room: No
Air Conditioning: Central Air
Fireplace: No
Laundry Level: Upper
Central Vacuum: N
Washrooms: 3
Utilities
Electricity: Yes
Gas: Yes
Cable: Yes
Telephone: Yes
Building
Basement: Unfinished
Heat Type: Forced Air
Heat Source: Gas
Exterior: Brick
Exterior: Vinyl Siding
Elevator: N
UFFI: No
Energy Certificate: Y
Certification Level: Energy Star Qualified
Green Verification Status: N
Water Supply: Municipal
Special Designation: Unknown
Retirement: N
Parking
Driveway: Private
Garage Spaces: 1
Garage Type: Detached
Covered Parking Spaces: 1
Total Parking Spaces: 2
Fees
Tax Year: 2019
Tax Legal Description: Plan 40M2459 Pt Lot 106 Rp 40R27967 Part 8
Taxes: $3,925
Highlights
Feature: Park
Feature: Place Of Worship
Feature: Public Transit
Feature: Rec Centre
Feature: School
Land
Cross Street: Boswell And Regional
Municipality District: Clarington
Fronting On: North
Pool: None
Sewer: Sewers
Lot Depth: 110.4 Feet
Lot Frontage: 22 Feet
Lot Irregularities: 22.00Ft X 113.56Ft X
Acres: < .50
Waterfront: None
Additional Media
- Virtual Tour: http://www.openhouse24.ca/vt/2641-310-brookhill-boulevard
Rooms
Room details for 310 Brookhill Boulevard, Clarington
| Type | Dimensions | Description |
|---|---|---|
| Living Main | 3.37 x 6.62 | Pot Lights, Large Window |
| Kitchen Main | 2.61 x 6.95 | Breakfast Bar, W/O To Yard |
| Dining Main | 6.95 x 2.41 | Pot Lights, Laminate |
| Foyer Main | 1.77 x 1.52 | Closet, Tile Floor |
| Bathroom In Betwn | 1.49 x 1.39 | 2 Pc Bath |
| Laundry Upper | - | Double Closet |
| Bathroom Upper | 2.76 x 1.65 | 4 Pc Bath |
| Master Upper | 5.25 x 3.25 | W/I Closet, Broadloom |
| Bathroom Upper | 2.76 x 1.65 | 4 Pc Ensuite |
| 2nd Br Upper | 3.32 x 2.46 | Broadloom |
| 3rd Br Upper | 4.01 x 2.43 | Large Closet, Broadloom |
| XXXXXXXX | XXX XX, XXXX |
XXXX XXX XXXX |
$XXX,XXX |
| XXX XX, XXXX |
XXXXXX XXX XXXX |
$XXX,XXX | |
| XXXXXXXX | XXX XX, XXXX |
XXXXXXX XXX XXXX |
|
| XXX XX, XXXX |
XXXXXX XXX XXXX |
$XXX,XXX |
| XXXXXXXX XXXX | XXX XX, XXXX | $545,000 XXX XXXX |
| XXXXXXXX XXXXXX | XXX XX, XXXX | $545,000 XXX XXXX |
| XXXXXXXX XXXXXXX | XXX XX, XXXX | XXX XXXX |
| XXXXXXXX XXXXXX | XXX XX, XXXX | $545,000 XXX XXXX |

Central Public School
Elementary: PublicWaverley Public School
Elementary: PublicDr Ross Tilley Public School
Elementary: PublicSt. Elizabeth Catholic Elementary School
Elementary: CatholicHoly Family Catholic Elementary School
Elementary: CatholicCharles Bowman Public School
Elementary: PublicCentre for Individual Studies
Secondary: PublicCourtice Secondary School
Secondary: PublicHoly Trinity Catholic Secondary School
Secondary: CatholicClarington Central Secondary School
Secondary: PublicBowmanville High School
Secondary: PublicSt. Stephen Catholic Secondary School
Secondary: Catholic

