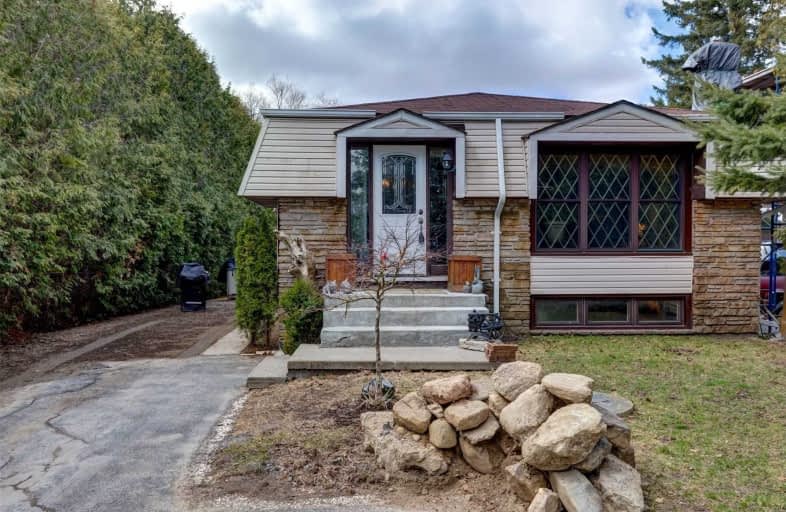
Video Tour

Courtice Intermediate School
Elementary: Public
1.17 km
Monsignor Leo Cleary Catholic Elementary School
Elementary: Catholic
1.85 km
Lydia Trull Public School
Elementary: Public
1.88 km
Dr Emily Stowe School
Elementary: Public
2.50 km
Courtice North Public School
Elementary: Public
1.46 km
Good Shepherd Catholic Elementary School
Elementary: Catholic
2.12 km
Centre for Individual Studies
Secondary: Public
6.38 km
Courtice Secondary School
Secondary: Public
1.15 km
Holy Trinity Catholic Secondary School
Secondary: Catholic
2.21 km
Clarington Central Secondary School
Secondary: Public
5.06 km
St. Stephen Catholic Secondary School
Secondary: Catholic
5.76 km
Eastdale Collegiate and Vocational Institute
Secondary: Public
5.25 km







