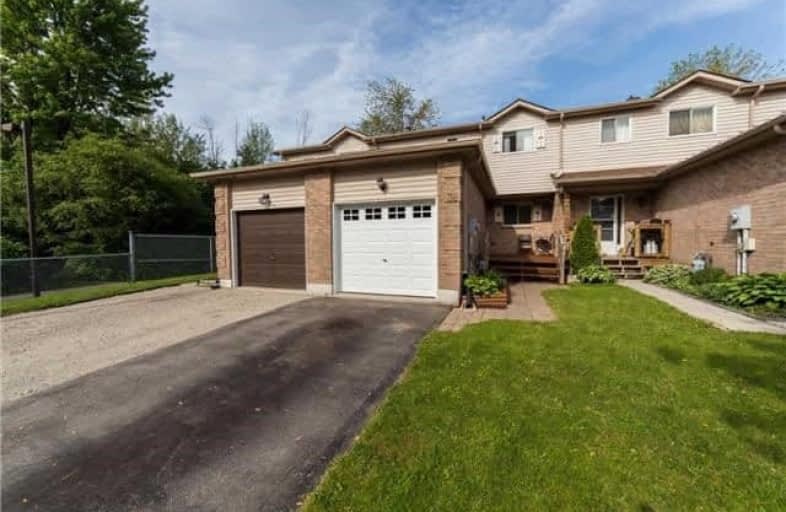Sold on Jul 12, 2017
Note: Property is not currently for sale or for rent.

-
Type: Att/Row/Twnhouse
-
Style: 2-Storey
-
Lot Size: 19.69 x 100.62 Feet
-
Age: No Data
-
Taxes: $2,604 per year
-
Days on Site: 25 Days
-
Added: Sep 07, 2019 (3 weeks on market)
-
Updated:
-
Last Checked: 3 months ago
-
MLS®#: E3845341
-
Listed By: Re/max jazz inc., brokerage
Cheapest Home In Courtice!! This Home Is A Stunning 3 Bdrm Freehold Townhome Boasting Upgrades Thr/O! The Spacious Eat In Kitchen Has Been Updated W/A Ceramic 'Subway' Style Backsplash, Granite Counter & Stainless Steel Appliances! There Is Gorgeous Hrdwd Flooring Throughout The Entire Main Level, A Large Foyer With An Updated 2 Piece Powder Rm. This Home Is Perfect For The Growing Family Or Downsizer! Close To All Amenities!
Extras
Updates:Main Bthrm,Hrdwd Flrs On Main,Freshly Painted,Updated 2nd Flr Bthrm,New S/S Appli,New Broadloom On Staircase/2nd Flr,New Gar Dr.Fin Bsmnt W/2Pc Bthrm, New Ac(2016), New Furnace(2015).Exl: Tenants Belongings/Curtains
Property Details
Facts for 32 Bushford Street, Clarington
Status
Days on Market: 25
Last Status: Sold
Sold Date: Jul 12, 2017
Closed Date: Aug 25, 2017
Expiry Date: Aug 31, 2017
Sold Price: $390,000
Unavailable Date: Jul 12, 2017
Input Date: Jun 17, 2017
Property
Status: Sale
Property Type: Att/Row/Twnhouse
Style: 2-Storey
Area: Clarington
Community: Courtice
Availability Date: Immediate
Inside
Bedrooms: 3
Bathrooms: 3
Kitchens: 1
Rooms: 6
Den/Family Room: No
Air Conditioning: Central Air
Fireplace: No
Washrooms: 3
Utilities
Electricity: Yes
Gas: Yes
Cable: Yes
Telephone: Yes
Building
Basement: Finished
Heat Type: Forced Air
Heat Source: Gas
Exterior: Brick
Exterior: Vinyl Siding
Water Supply: Municipal
Special Designation: Unknown
Parking
Driveway: Private
Garage Spaces: 1
Garage Type: Attached
Covered Parking Spaces: 1
Total Parking Spaces: 1
Fees
Tax Year: 2016
Tax Legal Description: Plan 40M1744 Pt Blk 16 Now Rp 40R15195 Part 7
Taxes: $2,604
Highlights
Feature: Fenced Yard
Feature: Place Of Worship
Feature: Public Transit
Feature: Rec Centre
Feature: School
Land
Cross Street: Trulls/Hwy 2
Municipality District: Clarington
Fronting On: West
Pool: None
Sewer: Sewers
Lot Depth: 100.62 Feet
Lot Frontage: 19.69 Feet
Zoning: Residential
Additional Media
- Virtual Tour: http://view.paradym.com/showvt.asp?sk=13&t=4030166&prt=87
Rooms
Room details for 32 Bushford Street, Clarington
| Type | Dimensions | Description |
|---|---|---|
| Living Main | 3.22 x 4.31 | Hardwood Floor, W/O To Deck, Window |
| Dining Main | 2.38 x 1.77 | Eat-In Kitchen, Updated, Ceramic Floor |
| Kitchen Main | 2.64 x 3.22 | Stainless Steel Appl, Granite Counter, Backsplash |
| Master 2nd | 3.00 x 4.61 | Double Closet, O/Looks Frontyard, Broadloom |
| 2nd Br 2nd | 2.58 x 3.26 | Closet, Window, Broadloom |
| 3rd Br 2nd | 2.51 x 3.68 | Closet, Window, Broadloom |
| Rec Lower | 3.18 x 3.77 | Finished, Window, 2 Pc Bath |
| XXXXXXXX | XXX XX, XXXX |
XXXX XXX XXXX |
$XXX,XXX |
| XXX XX, XXXX |
XXXXXX XXX XXXX |
$XXX,XXX | |
| XXXXXXXX | XXX XX, XXXX |
XXXXXXX XXX XXXX |
|
| XXX XX, XXXX |
XXXXXX XXX XXXX |
$XXX,XXX |
| XXXXXXXX XXXX | XXX XX, XXXX | $390,000 XXX XXXX |
| XXXXXXXX XXXXXX | XXX XX, XXXX | $399,555 XXX XXXX |
| XXXXXXXX XXXXXXX | XXX XX, XXXX | XXX XXXX |
| XXXXXXXX XXXXXX | XXX XX, XXXX | $419,900 XXX XXXX |

Courtice Intermediate School
Elementary: PublicLydia Trull Public School
Elementary: PublicDr Emily Stowe School
Elementary: PublicCourtice North Public School
Elementary: PublicGood Shepherd Catholic Elementary School
Elementary: CatholicDr G J MacGillivray Public School
Elementary: PublicG L Roberts Collegiate and Vocational Institute
Secondary: PublicMonsignor John Pereyma Catholic Secondary School
Secondary: CatholicCourtice Secondary School
Secondary: PublicHoly Trinity Catholic Secondary School
Secondary: CatholicEastdale Collegiate and Vocational Institute
Secondary: PublicMaxwell Heights Secondary School
Secondary: Public

