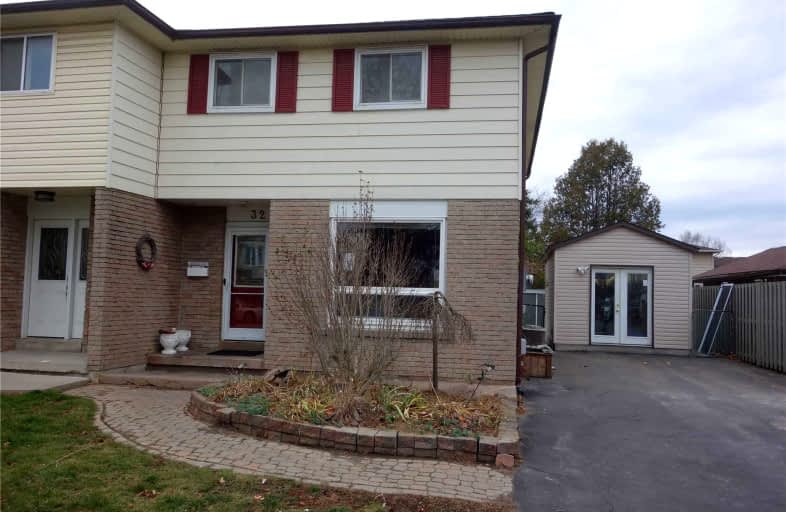Sold on Dec 20, 2022
Note: Property is not currently for sale or for rent.

-
Type: Semi-Detached
-
Style: 2-Storey
-
Lot Size: 37.5 x 110 Feet
-
Age: 31-50 years
-
Taxes: $3,054 per year
-
Days on Site: 18 Days
-
Added: Dec 02, 2022 (2 weeks on market)
-
Updated:
-
Last Checked: 3 months ago
-
MLS®#: E5842877
-
Listed By: Forest hill real estate inc., brokerage
True Handyman's Special. Great Opportunity For End User Or Contractor/Investor. Easy Fix. Rare 4 Bedroom Freehold Semi In The Heart Of Bowmanville. 1369 Sqft. Finished Basement With Separate Entrance To 1 Bedroom Nanny Suite. Many Mechanical Updates, Windows, Furnace And Roof All Replaced. Minutes To Highways 401 & 35/115. Go Trains Coming To Bowmanville Soon! Minor Repairs Required Include Drywall, Trim, Floor Transitions And Paint. Easy Fix For The Right Buyers.
Extras
Existing Appliances In As Is Condition, All Electric Light Fixtures, All Ceiling Fans, All Window Coverings. Fenced & Landscaped Yard. Storage Shed And Workshop. Wide Double Length Drive.
Property Details
Facts for 32 Loscombe Drive, Clarington
Status
Days on Market: 18
Last Status: Sold
Sold Date: Dec 20, 2022
Closed Date: Jan 21, 2023
Expiry Date: Mar 30, 2023
Sold Price: $605,000
Unavailable Date: Dec 20, 2022
Input Date: Dec 03, 2022
Prior LSC: Listing with no contract changes
Property
Status: Sale
Property Type: Semi-Detached
Style: 2-Storey
Age: 31-50
Area: Clarington
Community: Bowmanville
Availability Date: 15-30 Tba
Assessment Amount: $260,000
Assessment Year: 2016
Inside
Bedrooms: 4
Bedrooms Plus: 1
Bathrooms: 2
Kitchens: 1
Kitchens Plus: 1
Rooms: 7
Den/Family Room: No
Air Conditioning: Central Air
Fireplace: No
Laundry Level: Lower
Washrooms: 2
Building
Basement: Apartment
Basement 2: Sep Entrance
Heat Type: Forced Air
Heat Source: Gas
Exterior: Alum Siding
Exterior: Brick
UFFI: No
Energy Certificate: N
Green Verification Status: N
Water Supply: Municipal
Special Designation: Unknown
Other Structures: Garden Shed
Other Structures: Workshop
Parking
Driveway: Private
Garage Type: None
Covered Parking Spaces: 2
Total Parking Spaces: 2
Fees
Tax Year: 2022
Tax Legal Description: Pt Lt 242 Pl 702 Bowmanville Pts 15 & 16, 10R654;
Taxes: $3,054
Highlights
Feature: Public Trans
Land
Cross Street: Waverly And Baseline
Municipality District: Clarington
Fronting On: North
Parcel Number: 266420111
Pool: None
Sewer: Sewers
Lot Depth: 110 Feet
Lot Frontage: 37.5 Feet
Zoning: Residential
Rooms
Room details for 32 Loscombe Drive, Clarington
| Type | Dimensions | Description |
|---|---|---|
| Living Main | 3.10 x 4.55 | Laminate, Open Concept, Combined W/Dining |
| Dining Main | 2.30 x 3.38 | Laminate, Open Concept, Combined W/Living |
| Kitchen Main | 3.45 x 4.60 | Ceramic Floor, Family Size Kitchen, Breakfast Area |
| Prim Bdrm 2nd | 3.00 x 4.05 | Laminate, His/Hers Closets |
| 2nd Br 2nd | 2.95 x 3.85 | Laminate, Double Closet |
| 3rd Br 2nd | 2.65 x 2.90 | Laminate, Closet |
| 4th Br 2nd | 2.55 x 2.75 | Laminate, Closet |
| Br Bsmt | 2.50 x 3.05 | Laminate, W/I Closet |
| Living Bsmt | 3.09 x 3.40 | Laminate, Window |
| Kitchen Bsmt | 2.10 x 3.80 | Ceramic Floor, Modern Kitchen |
| XXXXXXXX | XXX XX, XXXX |
XXXX XXX XXXX |
$XXX,XXX |
| XXX XX, XXXX |
XXXXXX XXX XXXX |
$XXX,XXX |
| XXXXXXXX XXXX | XXX XX, XXXX | $605,000 XXX XXXX |
| XXXXXXXX XXXXXX | XXX XX, XXXX | $625,000 XXX XXXX |

Central Public School
Elementary: PublicVincent Massey Public School
Elementary: PublicWaverley Public School
Elementary: PublicDr Ross Tilley Public School
Elementary: PublicSt. Joseph Catholic Elementary School
Elementary: CatholicDuke of Cambridge Public School
Elementary: PublicCentre for Individual Studies
Secondary: PublicCourtice Secondary School
Secondary: PublicHoly Trinity Catholic Secondary School
Secondary: CatholicClarington Central Secondary School
Secondary: PublicBowmanville High School
Secondary: PublicSt. Stephen Catholic Secondary School
Secondary: Catholic- 2 bath
- 4 bed
53 Duke Street, Clarington, Ontario • L1C 2V4 • Bowmanville



