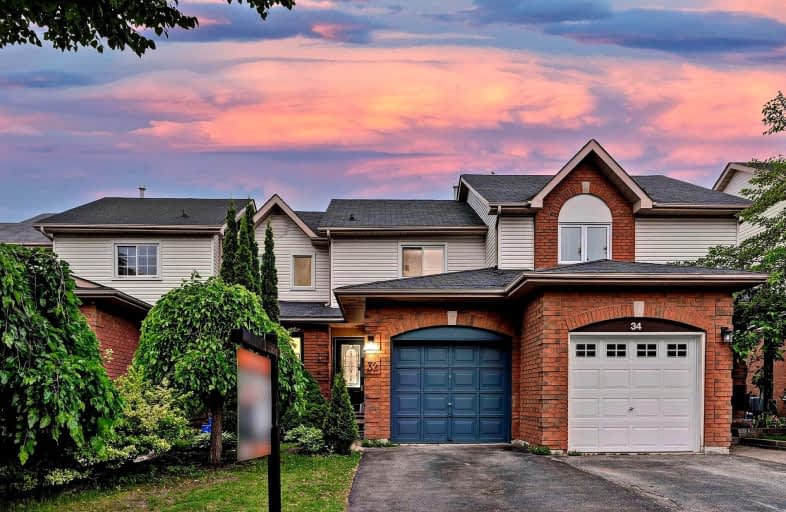Somewhat Walkable
- Some errands can be accomplished on foot.
51
/100
Somewhat Bikeable
- Most errands require a car.
44
/100

Courtice Intermediate School
Elementary: Public
0.68 km
Monsignor Leo Cleary Catholic Elementary School
Elementary: Catholic
1.48 km
Lydia Trull Public School
Elementary: Public
1.54 km
Dr Emily Stowe School
Elementary: Public
1.50 km
Courtice North Public School
Elementary: Public
0.54 km
Good Shepherd Catholic Elementary School
Elementary: Catholic
1.86 km
Monsignor John Pereyma Catholic Secondary School
Secondary: Catholic
6.04 km
Courtice Secondary School
Secondary: Public
0.70 km
Holy Trinity Catholic Secondary School
Secondary: Catholic
2.29 km
Eastdale Collegiate and Vocational Institute
Secondary: Public
3.74 km
O'Neill Collegiate and Vocational Institute
Secondary: Public
6.29 km
Maxwell Heights Secondary School
Secondary: Public
5.85 km
-
Willowdale park
3.47km -
Terry Fox Park
Townline Rd S, Oshawa ON 3.49km -
Pinecrest Park
Oshawa ON 3.79km
-
President's Choice Financial ATM
1428 Hwy 2, Courtice ON L1E 2J5 1.94km -
Meridian Credit Union ATM
1416 King E, Courtice ON L1E 2J5 2.11km -
RBC Royal Bank
1405 Hwy 2, Courtice ON L1E 2J6 2.28km







