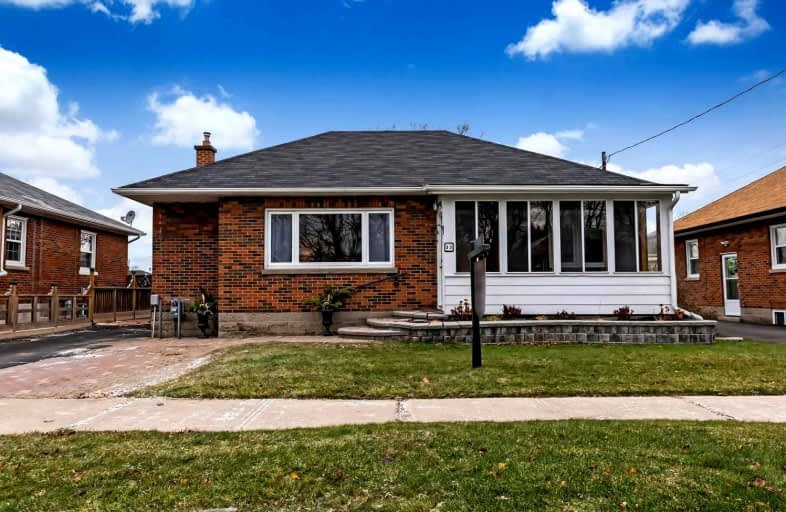
Central Public School
Elementary: Public
1.27 km
Vincent Massey Public School
Elementary: Public
0.42 km
Waverley Public School
Elementary: Public
1.50 km
John M James School
Elementary: Public
1.67 km
St. Joseph Catholic Elementary School
Elementary: Catholic
0.72 km
Duke of Cambridge Public School
Elementary: Public
0.60 km
Centre for Individual Studies
Secondary: Public
2.07 km
Clarke High School
Secondary: Public
7.03 km
Holy Trinity Catholic Secondary School
Secondary: Catholic
7.85 km
Clarington Central Secondary School
Secondary: Public
2.72 km
Bowmanville High School
Secondary: Public
0.72 km
St. Stephen Catholic Secondary School
Secondary: Catholic
2.89 km







