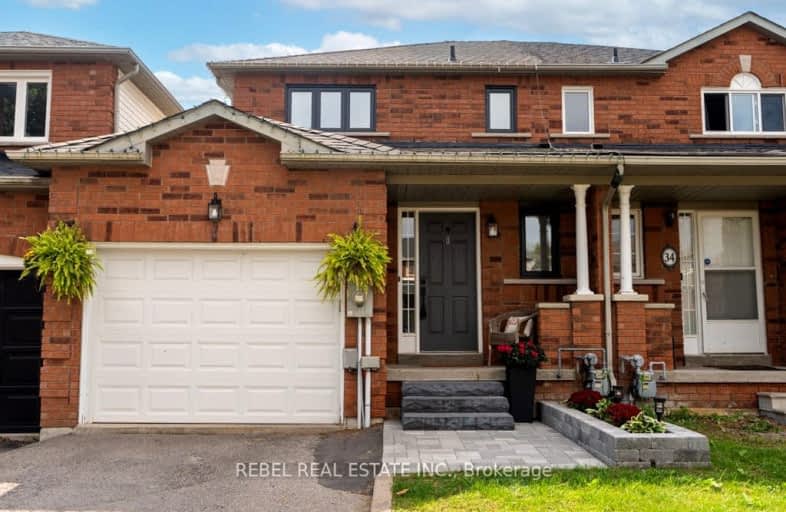Somewhat Walkable
- Some errands can be accomplished on foot.
68
/100
Bikeable
- Some errands can be accomplished on bike.
65
/100

Central Public School
Elementary: Public
1.45 km
John M James School
Elementary: Public
1.83 km
St. Elizabeth Catholic Elementary School
Elementary: Catholic
0.35 km
Harold Longworth Public School
Elementary: Public
1.29 km
Charles Bowman Public School
Elementary: Public
0.45 km
Duke of Cambridge Public School
Elementary: Public
1.99 km
Centre for Individual Studies
Secondary: Public
0.51 km
Courtice Secondary School
Secondary: Public
7.02 km
Holy Trinity Catholic Secondary School
Secondary: Catholic
6.75 km
Clarington Central Secondary School
Secondary: Public
1.86 km
Bowmanville High School
Secondary: Public
1.88 km
St. Stephen Catholic Secondary School
Secondary: Catholic
0.33 km
-
Bowmanville Creek Valley
Bowmanville ON 1.96km -
John M James Park
Guildwood Dr, Bowmanville ON 1.98km -
Soper Creek Park
Bowmanville ON 3.11km
-
TD Canada Trust ATM
570 Longworth Ave, Bowmanville ON L1C 0H4 0.65km -
TD Bank Financial Group
570 Longworth Ave, Bowmanville ON L1C 0H4 0.7km -
Royal Bank Bowmanville
55 King St E, Clarington ON L1C 1N4 1.86km










