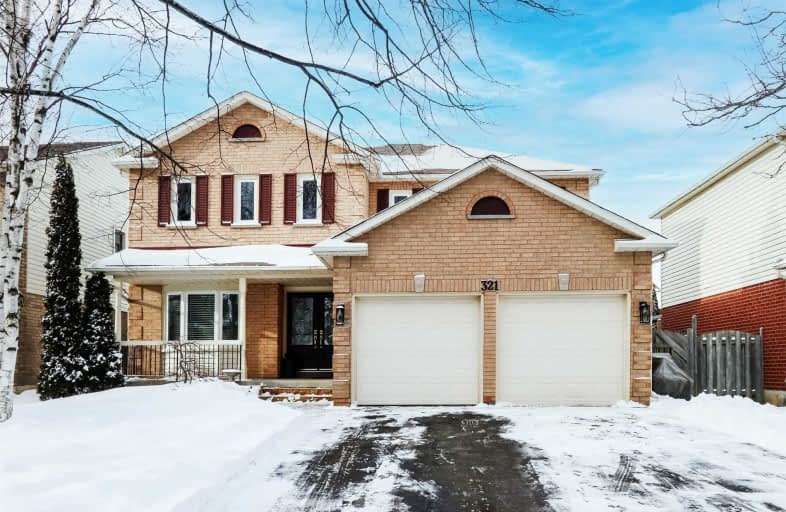Sold on Feb 22, 2021
Note: Property is not currently for sale or for rent.

-
Type: Detached
-
Style: 2-Storey
-
Size: 2000 sqft
-
Lot Size: 49.21 x 109.9 Feet
-
Age: 16-30 years
-
Taxes: $4,714 per year
-
Days on Site: 4 Days
-
Added: Feb 18, 2021 (4 days on market)
-
Updated:
-
Last Checked: 3 months ago
-
MLS®#: E5119799
-
Listed By: Comflex realty inc., brokerage
Stunning Home Located On A Quiet Court. Steps To Schools, Parks, Library & Charming Downtown Newcastle. Spectacular Updated Kitchen With Quartz Counters, New Black Stainless Steel Appliances, Marble Backsplash, Pantry, Pendant Lighting, Eat-In Area With W/O To A Backyard Oasis. Thousands Spent On Upgrades Including Stunning Hardwood Staircase, Hardwood Floors Throughout, Duraceramic Tiles, Gorgeous Light Fixtures, Updated Bathrooms & Professionally Painted.
Extras
Includes Fridge (2020), Stove (2020), Over The Range Microwave (2020), Dishwasher (2020), Washer (2020), Dryer (2020), Electric Light Fixtures, Custom Blinds, Central Vac & Equipment, Garden Shed, Electric Garage Door Opener & 2Remotes.
Property Details
Facts for 321 Challenger Court, Clarington
Status
Days on Market: 4
Last Status: Sold
Sold Date: Feb 22, 2021
Closed Date: May 27, 2021
Expiry Date: Apr 30, 2021
Sold Price: $931,000
Unavailable Date: Feb 22, 2021
Input Date: Feb 18, 2021
Prior LSC: Listing with no contract changes
Property
Status: Sale
Property Type: Detached
Style: 2-Storey
Size (sq ft): 2000
Age: 16-30
Area: Clarington
Community: Newcastle
Availability Date: 60/90/Tba
Inside
Bedrooms: 4
Bathrooms: 3
Kitchens: 1
Rooms: 9
Den/Family Room: Yes
Air Conditioning: Central Air
Fireplace: Yes
Laundry Level: Main
Central Vacuum: Y
Washrooms: 3
Building
Basement: Full
Basement 2: Unfinished
Heat Type: Forced Air
Heat Source: Gas
Exterior: Brick
Exterior: Vinyl Siding
Water Supply: Municipal
Special Designation: Unknown
Other Structures: Garden Shed
Parking
Driveway: Pvt Double
Garage Spaces: 2
Garage Type: Attached
Covered Parking Spaces: 4
Total Parking Spaces: 6
Fees
Tax Year: 2020
Tax Legal Description: Pcl 14-1 Sec 10M827 L14 Pl 10M827 **
Taxes: $4,714
Highlights
Feature: Cul De Sac
Feature: Fenced Yard
Feature: Golf
Feature: Park
Feature: Place Of Worship
Feature: School
Land
Cross Street: King & Arthur
Municipality District: Clarington
Fronting On: North
Parcel Number: 266540141
Pool: None
Sewer: Sewers
Lot Depth: 109.9 Feet
Lot Frontage: 49.21 Feet
Additional Media
- Virtual Tour: https://unbranded.youriguide.com/321_challenger_ct_newcastle_on/
Rooms
Room details for 321 Challenger Court, Clarington
| Type | Dimensions | Description |
|---|---|---|
| Foyer Main | 2.75 x 3.66 | Ceramic Floor, Double Closet, Hardwood Floor |
| Kitchen Main | 3.04 x 4.88 | Hardwood Floor, Quartz Counter, Backsplash |
| Breakfast Main | 3.04 x 4.88 | Hardwood Floor, Combined W/Kitchen, W/O To Patio |
| Living Main | 3.05 x 5.17 | Hardwood Floor, Crown Moulding, Bay Window |
| Dining Main | 3.05 x 3.66 | Hardwood Floor, Crown Moulding, O/Looks Backyard |
| Family Main | 4.27 x 4.57 | Hardwood Floor, Crown Moulding, Gas Fireplace |
| Master 2nd | 4.31 x 5.80 | Hardwood Floor, W/I Closet, 4 Pc Ensuite |
| 2nd Br 2nd | 2.70 x 4.30 | Hardwood Floor, Double Closet, Window |
| 3rd Br 2nd | 3.05 x 3.05 | Hardwood Floor, W/I Closet, Window |
| 4th Br 2nd | 2.74 x 3.05 | Hardwood Floor, Closet, Window |
| Laundry Main | 2.13 x 2.44 | Ceramic Floor, B/I Shelves, Access To Garage |
| XXXXXXXX | XXX XX, XXXX |
XXXX XXX XXXX |
$XXX,XXX |
| XXX XX, XXXX |
XXXXXX XXX XXXX |
$XXX,XXX | |
| XXXXXXXX | XXX XX, XXXX |
XXXX XXX XXXX |
$XXX,XXX |
| XXX XX, XXXX |
XXXXXX XXX XXXX |
$XXX,XXX | |
| XXXXXXXX | XXX XX, XXXX |
XXXX XXX XXXX |
$XXX,XXX |
| XXX XX, XXXX |
XXXXXX XXX XXXX |
$XXX,XXX |
| XXXXXXXX XXXX | XXX XX, XXXX | $931,000 XXX XXXX |
| XXXXXXXX XXXXXX | XXX XX, XXXX | $699,900 XXX XXXX |
| XXXXXXXX XXXX | XXX XX, XXXX | $670,321 XXX XXXX |
| XXXXXXXX XXXXXX | XXX XX, XXXX | $664,900 XXX XXXX |
| XXXXXXXX XXXX | XXX XX, XXXX | $715,000 XXX XXXX |
| XXXXXXXX XXXXXX | XXX XX, XXXX | $599,900 XXX XXXX |

Orono Public School
Elementary: PublicThe Pines Senior Public School
Elementary: PublicJohn M James School
Elementary: PublicSt. Joseph Catholic Elementary School
Elementary: CatholicSt. Francis of Assisi Catholic Elementary School
Elementary: CatholicNewcastle Public School
Elementary: PublicCentre for Individual Studies
Secondary: PublicClarke High School
Secondary: PublicHoly Trinity Catholic Secondary School
Secondary: CatholicClarington Central Secondary School
Secondary: PublicBowmanville High School
Secondary: PublicSt. Stephen Catholic Secondary School
Secondary: Catholic- 3 bath
- 4 bed
- 2500 sqft
129 North Street, Clarington, Ontario • L1B 1H9 • Newcastle



