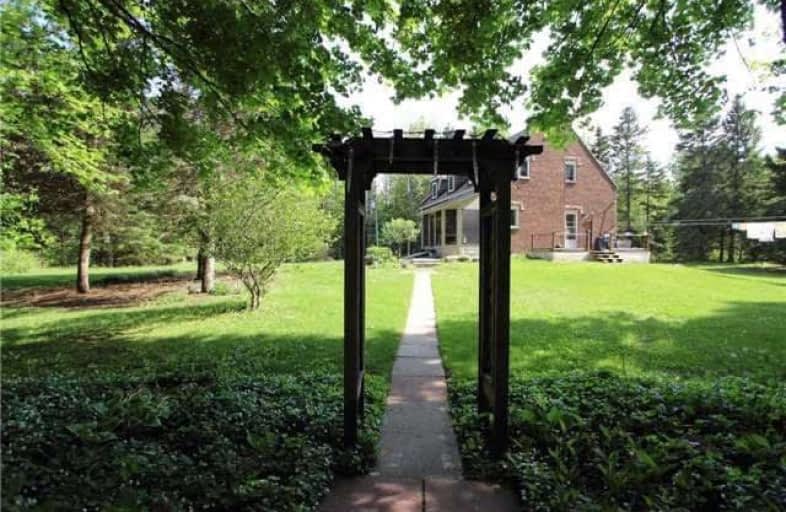Sold on Jun 04, 2018
Note: Property is not currently for sale or for rent.

-
Type: Detached
-
Style: 1 1/2 Storey
-
Lot Size: 0 x 0 Acres
-
Age: No Data
-
Taxes: $5,977 per year
-
Days on Site: 11 Days
-
Added: Sep 07, 2019 (1 week on market)
-
Updated:
-
Last Checked: 3 months ago
-
MLS®#: E4138233
-
Listed By: Royal heritage realty ltd., brokerage
A Country Oasis Close To Town! Stream Runs Through It! Wildlife & Quiet! Large Barn With Two Storey Loft! Close To 401 And Coming 407 Extension! This 3 Bedroom 1 1/2 Storey Is Situated On 10.14 Treed And Wooded Acres In Desireable Rural Clarington! Beautiful 3 Season Sunroom With Shingled Roof! Bonus Room Above Master Bedroom With Heating/Cooling Systemfor Storage, Craft Room Or Other Use! Loads Of Upgrades! See List! Your Home Awaits!
Extras
Sump Pump W Battery Backup System, Hwt Owned,, Airtight Woodstoves, Electric Heat Pump System With Trane Ductless Wall Units. Upgraded High Efficiency Baseboards Throughout. Includes: All Elfs All Appliances. Excludes:Bsmt Grey Workbench
Property Details
Facts for 3242 Stewart Road, Clarington
Status
Days on Market: 11
Last Status: Sold
Sold Date: Jun 04, 2018
Closed Date: Aug 16, 2018
Expiry Date: Oct 22, 2018
Sold Price: $720,000
Unavailable Date: Jun 04, 2018
Input Date: May 24, 2018
Property
Status: Sale
Property Type: Detached
Style: 1 1/2 Storey
Area: Clarington
Community: Rural Clarington
Availability Date: 60-90, Tba
Inside
Bedrooms: 3
Bathrooms: 1
Kitchens: 1
Rooms: 7
Den/Family Room: No
Air Conditioning: Wall Unit
Fireplace: Yes
Washrooms: 1
Building
Basement: Finished
Heat Type: Heat Pump
Heat Source: Electric
Exterior: Brick
Exterior: Wood
Water Supply Type: Dug Well
Water Supply: Well
Special Designation: Unknown
Other Structures: Barn
Other Structures: Drive Shed
Parking
Driveway: Lane
Garage Type: None
Covered Parking Spaces: 7
Total Parking Spaces: 7
Fees
Tax Year: 2017
Tax Legal Description: Pt Lt 7 Con 3 Clarke As In D386287; Clarington
Taxes: $5,977
Highlights
Feature: Level
Feature: Part Cleared
Feature: River/Stream
Feature: Wooded/Treed
Land
Cross Street: Newtonville Rd & Con
Municipality District: Clarington
Fronting On: West
Pool: None
Sewer: Septic
Lot Irregularities: 10.14 Acres
Acres: 10-24.99
Additional Media
- Virtual Tour: https://video214.com/play/T5YxrGWA1C900wW6AXahCw/s/dark
Rooms
Room details for 3242 Stewart Road, Clarington
| Type | Dimensions | Description |
|---|---|---|
| Kitchen Ground | 3.43 x 6.40 | Laminate, Eat-In Kitchen, W/O To Yard |
| Living Ground | 4.65 x 6.71 | Hardwood Floor, Wood Stove, Large Window |
| Dining Ground | 3.76 x 3.81 | Hardwood Floor, W/O To Deck, Glass Doors |
| Master 2nd | 3.73 x 5.28 | Laminate, Wood Stove, W/I Closet |
| 2nd Br 2nd | 3.05 x 4.04 | Laminate, B/I Closet, Large Window |
| 3rd Br 2nd | 3.02 x 3.05 | Laminate, B/I Closet, Large Window |
| Office 2nd | 2.44 x 3.18 | Laminate, Window |
| Rec Bsmt | 3.96 x 9.12 | Laminate, Wood Stove, Zero Clear Fireplace |
| Workshop Bsmt | 4.06 x 5.05 | Concrete Floor, Sump Pump |
| Den Bsmt | 2.18 x 2.29 | Laminate |
| Utility Bsmt | 2.84 x 3.96 | Laminate, Laundry Sink |
| XXXXXXXX | XXX XX, XXXX |
XXXX XXX XXXX |
$XXX,XXX |
| XXX XX, XXXX |
XXXXXX XXX XXXX |
$XXX,XXX |
| XXXXXXXX XXXX | XXX XX, XXXX | $720,000 XXX XXXX |
| XXXXXXXX XXXXXX | XXX XX, XXXX | $725,000 XXX XXXX |

North Hope Central Public School
Elementary: PublicKirby Centennial Public School
Elementary: PublicOrono Public School
Elementary: PublicThe Pines Senior Public School
Elementary: PublicSt. Francis of Assisi Catholic Elementary School
Elementary: CatholicNewcastle Public School
Elementary: PublicCentre for Individual Studies
Secondary: PublicClarke High School
Secondary: PublicPort Hope High School
Secondary: PublicClarington Central Secondary School
Secondary: PublicBowmanville High School
Secondary: PublicSt. Stephen Catholic Secondary School
Secondary: Catholic

