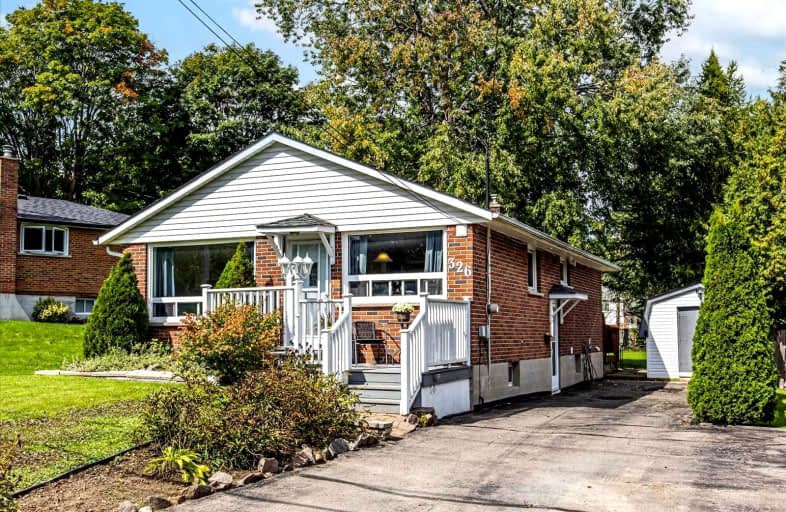
Orono Public School
Elementary: Public
7.92 km
The Pines Senior Public School
Elementary: Public
3.62 km
John M James School
Elementary: Public
6.72 km
St. Joseph Catholic Elementary School
Elementary: Catholic
6.69 km
St. Francis of Assisi Catholic Elementary School
Elementary: Catholic
0.58 km
Newcastle Public School
Elementary: Public
0.81 km
Centre for Individual Studies
Secondary: Public
8.11 km
Clarke High School
Secondary: Public
3.71 km
Holy Trinity Catholic Secondary School
Secondary: Catholic
14.54 km
Clarington Central Secondary School
Secondary: Public
9.39 km
Bowmanville High School
Secondary: Public
7.04 km
St. Stephen Catholic Secondary School
Secondary: Catholic
8.87 km






