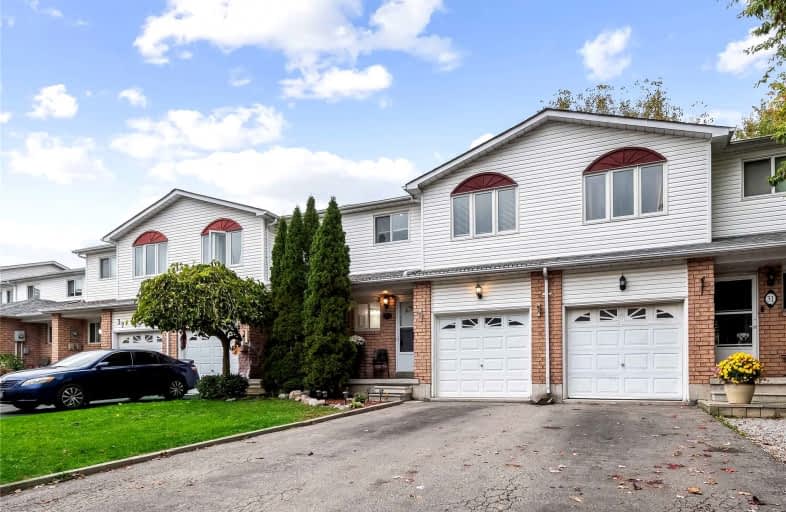Sold on Oct 20, 2021
Note: Property is not currently for sale or for rent.

-
Type: Att/Row/Twnhouse
-
Style: 2-Storey
-
Lot Size: 20.01 x 100.31 Feet
-
Age: No Data
-
Taxes: $3,246 per year
-
Days on Site: 6 Days
-
Added: Oct 14, 2021 (6 days on market)
-
Updated:
-
Last Checked: 3 months ago
-
MLS®#: E5401604
-
Listed By: Coldwell banker 2m realty, brokerage
Beautifully Maintained Home In Desirable Location Close To Upcoming Courtice Go Station, 401,Short Walk To Courtice Commons Plaza, Schools (Highest Rated In Courtice), & Parks, And Close To The Courtice Community Centre. Well Laid Out Main Floor With Recent Upgrades Including Newer Flooring (2020), Stainless Steel Appliances And Backsplash (2020), New A/C (2020), Painted T/Out 2020. Large Master With Ensuite 3-Pc Washroom & Walk-In Closet W/Window,
Extras
2 More Spacious Bedrooms With Large Closets. All Bedrooms Have Newer Scratch Resistant Premium Laminate Flooring (2020). Direct Access From The Front Hallway To The Garage With Extra Storage. House Painted T/Out 2020
Property Details
Facts for 33 Bushford Street, Clarington
Status
Days on Market: 6
Last Status: Sold
Sold Date: Oct 20, 2021
Closed Date: Dec 07, 2021
Expiry Date: Jan 31, 2022
Sold Price: $833,000
Unavailable Date: Oct 20, 2021
Input Date: Oct 14, 2021
Prior LSC: Listing with no contract changes
Property
Status: Sale
Property Type: Att/Row/Twnhouse
Style: 2-Storey
Area: Clarington
Community: Courtice
Availability Date: Dec 7/Flex
Inside
Bedrooms: 3
Bathrooms: 3
Kitchens: 1
Rooms: 7
Den/Family Room: No
Air Conditioning: Central Air
Fireplace: No
Washrooms: 3
Utilities
Electricity: Yes
Gas: Yes
Cable: Yes
Telephone: Yes
Building
Basement: Full
Basement 2: Unfinished
Heat Type: Forced Air
Heat Source: Gas
Exterior: Alum Siding
Exterior: Brick
Water Supply: Municipal
Special Designation: Unknown
Parking
Driveway: Private
Garage Spaces: 1
Garage Type: Attached
Covered Parking Spaces: 2
Total Parking Spaces: 3
Fees
Tax Year: 2021
Tax Legal Description: Pcl 6-1 Sec 40M1821; Lt 6 Pl 40M1821 Municipality
Taxes: $3,246
Highlights
Feature: Fenced Yard
Feature: Park
Feature: Public Transit
Feature: Rec Centre
Feature: School
Feature: School Bus Route
Land
Cross Street: Trulls/Sandringham
Municipality District: Clarington
Fronting On: East
Pool: None
Sewer: Sewers
Lot Depth: 100.31 Feet
Lot Frontage: 20.01 Feet
Additional Media
- Virtual Tour: https://youtu.be/aKTVFv5PNyk
Rooms
Room details for 33 Bushford Street, Clarington
| Type | Dimensions | Description |
|---|---|---|
| Living Main | 3.03 x 5.60 | Laminate, Open Concept, Combined W/Dining |
| Dining Main | 3.03 x 5.60 | Laminate, Open Concept, Combined W/Living |
| Breakfast Main | 2.68 x 5.59 | Laminate, Backsplash, Combined W/Kitchen |
| Kitchen Main | 2.68 x 5.59 | Laminate, W/O To Yard, Combined W/Br |
| Prim Bdrm 2nd | 3.08 x 4.14 | Laminate, 3 Pc Bath, W/I Closet |
| 2nd Br 2nd | 2.83 x 4.45 | Laminate, Large Closet, Window |
| 3rd Br 2nd | 2.92 x 2.93 | Laminate, Large Closet, Window |

| XXXXXXXX | XXX XX, XXXX |
XXXX XXX XXXX |
$XXX,XXX |
| XXX XX, XXXX |
XXXXXX XXX XXXX |
$XXX,XXX | |
| XXXXXXXX | XXX XX, XXXX |
XXXX XXX XXXX |
$XXX,XXX |
| XXX XX, XXXX |
XXXXXX XXX XXXX |
$XXX,XXX |
| XXXXXXXX XXXX | XXX XX, XXXX | $833,000 XXX XXXX |
| XXXXXXXX XXXXXX | XXX XX, XXXX | $599,900 XXX XXXX |
| XXXXXXXX XXXX | XXX XX, XXXX | $435,000 XXX XXXX |
| XXXXXXXX XXXXXX | XXX XX, XXXX | $439,000 XXX XXXX |

Courtice Intermediate School
Elementary: PublicLydia Trull Public School
Elementary: PublicDr Emily Stowe School
Elementary: PublicCourtice North Public School
Elementary: PublicGood Shepherd Catholic Elementary School
Elementary: CatholicDr G J MacGillivray Public School
Elementary: PublicG L Roberts Collegiate and Vocational Institute
Secondary: PublicMonsignor John Pereyma Catholic Secondary School
Secondary: CatholicCourtice Secondary School
Secondary: PublicHoly Trinity Catholic Secondary School
Secondary: CatholicEastdale Collegiate and Vocational Institute
Secondary: PublicMaxwell Heights Secondary School
Secondary: Public
