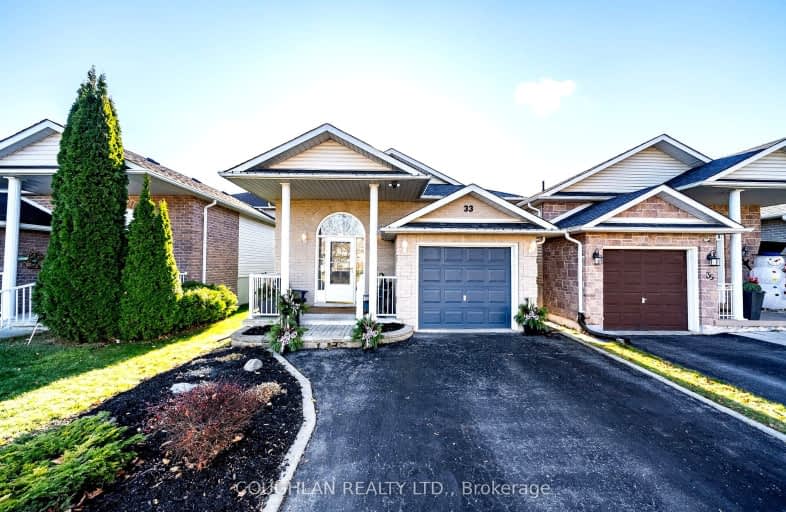Car-Dependent
- Most errands require a car.
37
/100
Somewhat Bikeable
- Most errands require a car.
40
/100

Courtice Intermediate School
Elementary: Public
1.10 km
Monsignor Leo Cleary Catholic Elementary School
Elementary: Catholic
1.31 km
S T Worden Public School
Elementary: Public
1.58 km
Lydia Trull Public School
Elementary: Public
1.91 km
Dr Emily Stowe School
Elementary: Public
1.70 km
Courtice North Public School
Elementary: Public
0.93 km
Monsignor John Pereyma Catholic Secondary School
Secondary: Catholic
5.95 km
Courtice Secondary School
Secondary: Public
1.12 km
Holy Trinity Catholic Secondary School
Secondary: Catholic
2.68 km
Eastdale Collegiate and Vocational Institute
Secondary: Public
3.44 km
O'Neill Collegiate and Vocational Institute
Secondary: Public
6.00 km
Maxwell Heights Secondary School
Secondary: Public
5.43 km














