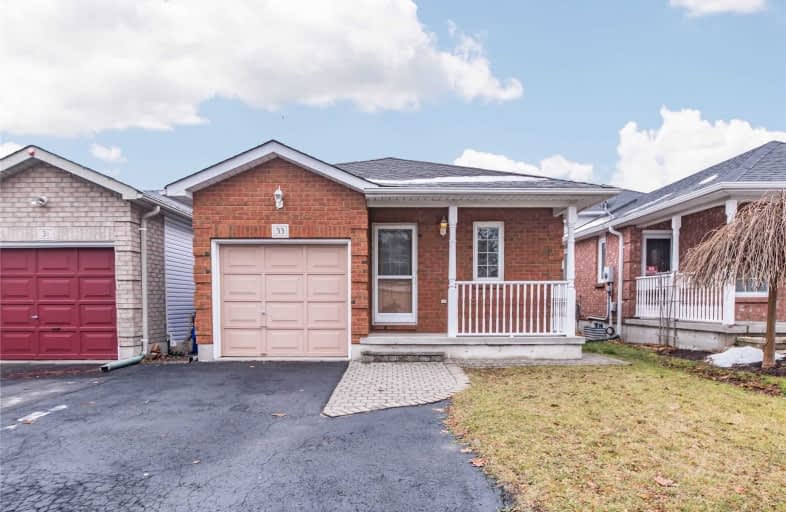
Campbell Children's School
Elementary: Hospital
1.83 km
S T Worden Public School
Elementary: Public
0.23 km
St John XXIII Catholic School
Elementary: Catholic
0.98 km
Dr Emily Stowe School
Elementary: Public
1.23 km
St. Mother Teresa Catholic Elementary School
Elementary: Catholic
1.41 km
Forest View Public School
Elementary: Public
0.89 km
DCE - Under 21 Collegiate Institute and Vocational School
Secondary: Public
4.83 km
Monsignor John Pereyma Catholic Secondary School
Secondary: Catholic
4.23 km
Courtice Secondary School
Secondary: Public
2.14 km
Holy Trinity Catholic Secondary School
Secondary: Catholic
2.83 km
Eastdale Collegiate and Vocational Institute
Secondary: Public
2.28 km
Maxwell Heights Secondary School
Secondary: Public
5.54 km












