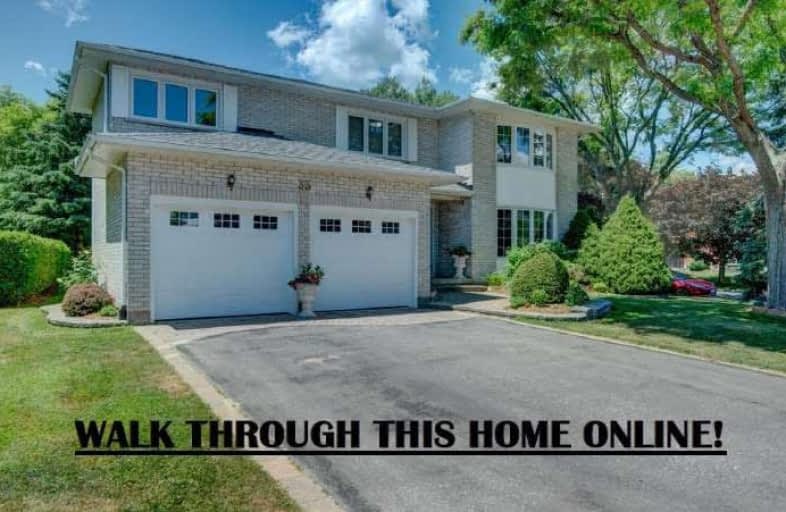Sold on Jul 02, 2020
Note: Property is not currently for sale or for rent.

-
Type: Detached
-
Style: 2-Storey
-
Lot Size: 51.81 x 106 Feet
-
Age: 16-30 years
-
Taxes: $5,100 per year
-
Days on Site: 3 Days
-
Added: Jun 29, 2020 (3 days on market)
-
Updated:
-
Last Checked: 2 months ago
-
MLS®#: E4811091
-
Listed By: Keller williams energy real estate, brokerage
Picture Sipping A Coffee Or A Cocktail In A Lot Siding On To An Amazing Ravine Setting. Peace And Tranquility In This Quiet Enclave In North West Courtice. Built With Kassinger Quality This 2,760 Sq Ft All Brick Home Has Been Lovingly Cared For By The Owners. Once You Get Past The Breathtaking Greenery You Will Find Marble Floors, New Interior Paint And A Free Flowing Kitchen/ Fam Rm With 2 Storey Ceilings And Overlook. The Ensuite Is A Dream!
Extras
Tempered Glass, Solid Counters And High End Fixtures. Newer Windows, Power Awning, High Eff Furnace, Doors.. The Upgrade List Is A Long One.
Property Details
Facts for 33 Mull Crescent, Clarington
Status
Days on Market: 3
Last Status: Sold
Sold Date: Jul 02, 2020
Closed Date: Sep 08, 2020
Expiry Date: Oct 13, 2020
Sold Price: $750,000
Unavailable Date: Jul 02, 2020
Input Date: Jun 29, 2020
Property
Status: Sale
Property Type: Detached
Style: 2-Storey
Age: 16-30
Area: Clarington
Community: Courtice
Availability Date: 60 Days
Inside
Bedrooms: 4
Bathrooms: 3
Kitchens: 1
Rooms: 9
Den/Family Room: Yes
Air Conditioning: Central Air
Fireplace: Yes
Laundry Level: Main
Central Vacuum: Y
Washrooms: 3
Utilities
Electricity: Yes
Gas: Yes
Cable: Yes
Telephone: Yes
Building
Basement: Unfinished
Heat Type: Forced Air
Heat Source: Gas
Exterior: Brick
UFFI: No
Water Supply: Municipal
Special Designation: Unknown
Parking
Driveway: Pvt Double
Garage Spaces: 2
Garage Type: Attached
Covered Parking Spaces: 2
Total Parking Spaces: 4
Fees
Tax Year: 2020
Tax Legal Description: Plan 10M826 Lot 15
Taxes: $5,100
Highlights
Feature: Grnbelt/Cons
Feature: Level
Feature: Park
Feature: Ravine
Feature: School
Feature: Wooded/Treed
Land
Cross Street: George Reynolds/Nash
Municipality District: Clarington
Fronting On: West
Pool: None
Sewer: Sewers
Lot Depth: 106 Feet
Lot Frontage: 51.81 Feet
Additional Media
- Virtual Tour: https://pathfrontmedia.hd.pics/33-Mull-Crescent/idx
Rooms
Room details for 33 Mull Crescent, Clarington
| Type | Dimensions | Description |
|---|---|---|
| Kitchen Main | 2.57 x 3.08 | Eat-In Kitchen, Bay Window, Pantry |
| Breakfast Main | 3.55 x 3.70 | Bay Window, Ceramic Floor, O/Looks Backyard |
| Family Main | 3.38 x 5.43 | Cathedral Ceiling, Fireplace, W/O To Patio |
| Living Main | 5.51 x 3.87 | Bay Window, O/Looks Frontyard, Broadloom |
| Dining Main | 3.68 x 4.10 | Bay Window, Formal Rm, Broadloom |
| Foyer Main | 2.12 x 3.86 | Marble Floor, Double Closet, Circular Stairs |
| Master 2nd | 3.35 x 6.70 | 5 Pc Ensuite, O/Looks Ravine, W/I Closet |
| 2nd Br 2nd | 3.88 x 4.31 | Double Closet, East View, Broadloom |
| 3rd Br 2nd | 3.85 x 3.89 | Double Closet, O/Looks Frontyard, Broadloom |
| 4th Br 2nd | 2.69 x 3.03 | Closet, East View, Broadloom |
| XXXXXXXX | XXX XX, XXXX |
XXXX XXX XXXX |
$XXX,XXX |
| XXX XX, XXXX |
XXXXXX XXX XXXX |
$XXX,XXX | |
| XXXXXXXX | XXX XX, XXXX |
XXXXXXX XXX XXXX |
|
| XXX XX, XXXX |
XXXXXX XXX XXXX |
$XXX,XXX | |
| XXXXXXXX | XXX XX, XXXX |
XXXXXXX XXX XXXX |
|
| XXX XX, XXXX |
XXXXXX XXX XXXX |
$XXX,XXX | |
| XXXXXXXX | XXX XX, XXXX |
XXXXXXX XXX XXXX |
|
| XXX XX, XXXX |
XXXXXX XXX XXXX |
$XXX,XXX |
| XXXXXXXX XXXX | XXX XX, XXXX | $750,000 XXX XXXX |
| XXXXXXXX XXXXXX | XXX XX, XXXX | $749,900 XXX XXXX |
| XXXXXXXX XXXXXXX | XXX XX, XXXX | XXX XXXX |
| XXXXXXXX XXXXXX | XXX XX, XXXX | $740,000 XXX XXXX |
| XXXXXXXX XXXXXXX | XXX XX, XXXX | XXX XXXX |
| XXXXXXXX XXXXXX | XXX XX, XXXX | $779,750 XXX XXXX |
| XXXXXXXX XXXXXXX | XXX XX, XXXX | XXX XXXX |
| XXXXXXXX XXXXXX | XXX XX, XXXX | $799,900 XXX XXXX |

Courtice Intermediate School
Elementary: PublicMonsignor Leo Cleary Catholic Elementary School
Elementary: CatholicS T Worden Public School
Elementary: PublicDr Emily Stowe School
Elementary: PublicSt. Mother Teresa Catholic Elementary School
Elementary: CatholicCourtice North Public School
Elementary: PublicMonsignor John Pereyma Catholic Secondary School
Secondary: CatholicCourtice Secondary School
Secondary: PublicHoly Trinity Catholic Secondary School
Secondary: CatholicEastdale Collegiate and Vocational Institute
Secondary: PublicO'Neill Collegiate and Vocational Institute
Secondary: PublicMaxwell Heights Secondary School
Secondary: Public- 3 bath
- 4 bed
- 3 bath
- 4 bed
- 2000 sqft
14 Dewell Crescent, Clarington, Ontario • L1E 0B7 • Courtice
- 2 bath
- 4 bed
- 1100 sqft





