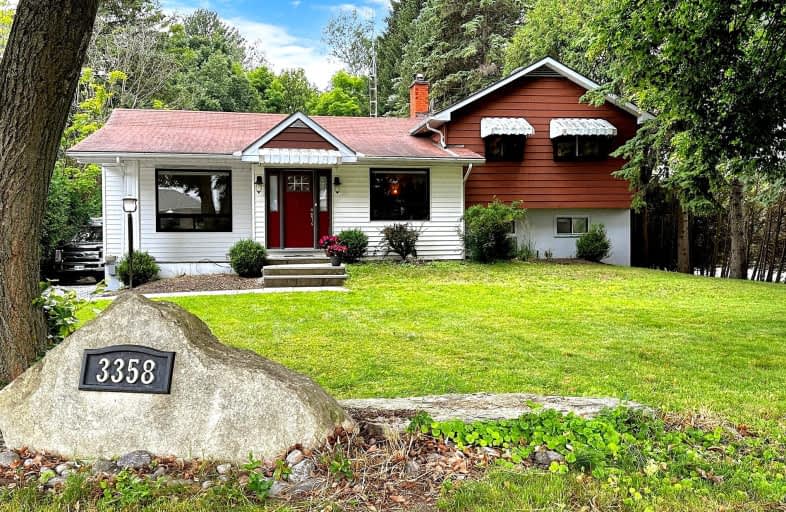Car-Dependent
- Almost all errands require a car.
Somewhat Bikeable
- Most errands require a car.

Courtice Intermediate School
Elementary: PublicMonsignor Leo Cleary Catholic Elementary School
Elementary: CatholicLydia Trull Public School
Elementary: PublicDr Emily Stowe School
Elementary: PublicCourtice North Public School
Elementary: PublicGood Shepherd Catholic Elementary School
Elementary: CatholicMonsignor John Pereyma Catholic Secondary School
Secondary: CatholicCourtice Secondary School
Secondary: PublicHoly Trinity Catholic Secondary School
Secondary: CatholicClarington Central Secondary School
Secondary: PublicEastdale Collegiate and Vocational Institute
Secondary: PublicMaxwell Heights Secondary School
Secondary: Public-
Stuart Park
Clarington ON 2.07km -
Downtown Toronto
Clarington ON 3.58km -
Pinecrest Park
Oshawa ON 4.1km
-
RBC Royal Bank
1405 Hwy 2, Courtice ON L1E 2J6 3.03km -
President's Choice Financial ATM
1300 King St E, Oshawa ON L1H 8J4 3.15km -
TD Bank Financial Group
981 Harmony Rd N, Oshawa ON L1H 7K5 5.05km
- 3 bath
- 3 bed
- 1500 sqft
1592 Highway # 2 Street, Clarington, Ontario • L1E 2R7 • Courtice














