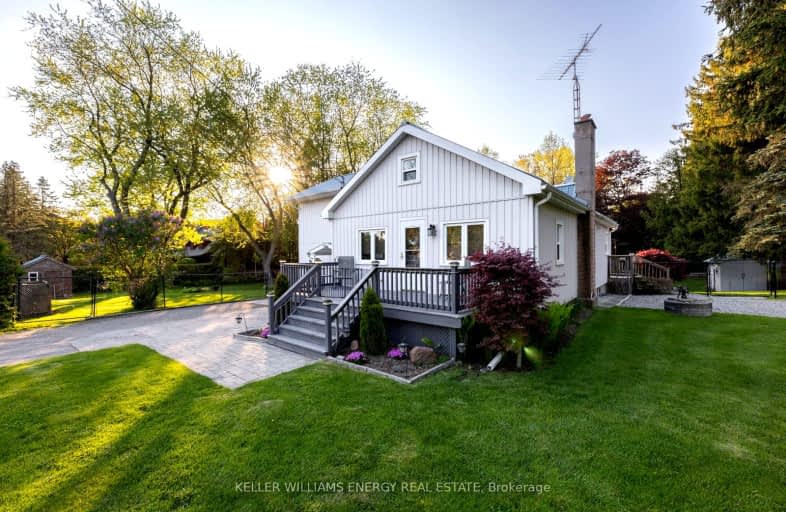
Video Tour
Very Walkable
- Most errands can be accomplished on foot.
70
/100
Bikeable
- Some errands can be accomplished on bike.
54
/100

Central Public School
Elementary: Public
0.71 km
Vincent Massey Public School
Elementary: Public
0.77 km
John M James School
Elementary: Public
0.91 km
St. Elizabeth Catholic Elementary School
Elementary: Catholic
1.40 km
Harold Longworth Public School
Elementary: Public
1.54 km
Duke of Cambridge Public School
Elementary: Public
0.58 km
Centre for Individual Studies
Secondary: Public
0.95 km
Clarke High School
Secondary: Public
7.01 km
Holy Trinity Catholic Secondary School
Secondary: Catholic
7.52 km
Clarington Central Secondary School
Secondary: Public
2.25 km
Bowmanville High School
Secondary: Public
0.46 km
St. Stephen Catholic Secondary School
Secondary: Catholic
1.79 km
-
Rotory Park
Queen and Temperence, Bowmanville ON 1.03km -
Memorial Park Association
120 Liberty St S (Baseline Rd), Bowmanville ON L1C 2P4 1.7km -
Bowmanville Dog Park
Port Darlington Rd (West Beach Rd), Bowmanville ON 2.84km
-
BMO Bank of Montreal
2 King St W (at Temperance St.), Bowmanville ON L1C 1R3 0.88km -
RBC - Bowmanville
55 King St E, Bowmanville ON L1C 1N4 0.88km -
TD Bank Financial Group
188 King St E, Bowmanville ON L1C 1P1 0.9km













