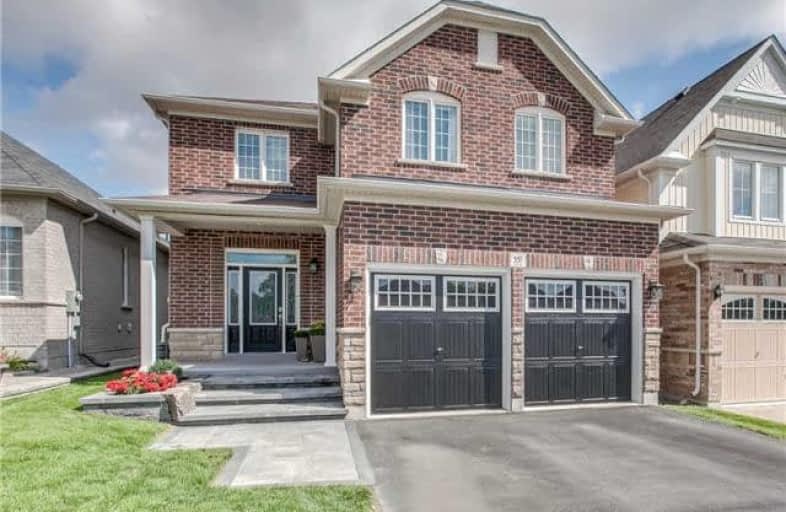
Video Tour

Central Public School
Elementary: Public
1.90 km
St. Elizabeth Catholic Elementary School
Elementary: Catholic
0.84 km
Harold Longworth Public School
Elementary: Public
1.73 km
Holy Family Catholic Elementary School
Elementary: Catholic
2.96 km
Charles Bowman Public School
Elementary: Public
0.54 km
Duke of Cambridge Public School
Elementary: Public
2.52 km
Centre for Individual Studies
Secondary: Public
1.07 km
Courtice Secondary School
Secondary: Public
6.53 km
Holy Trinity Catholic Secondary School
Secondary: Catholic
6.35 km
Clarington Central Secondary School
Secondary: Public
1.81 km
Bowmanville High School
Secondary: Public
2.43 km
St. Stephen Catholic Secondary School
Secondary: Catholic
0.26 km







