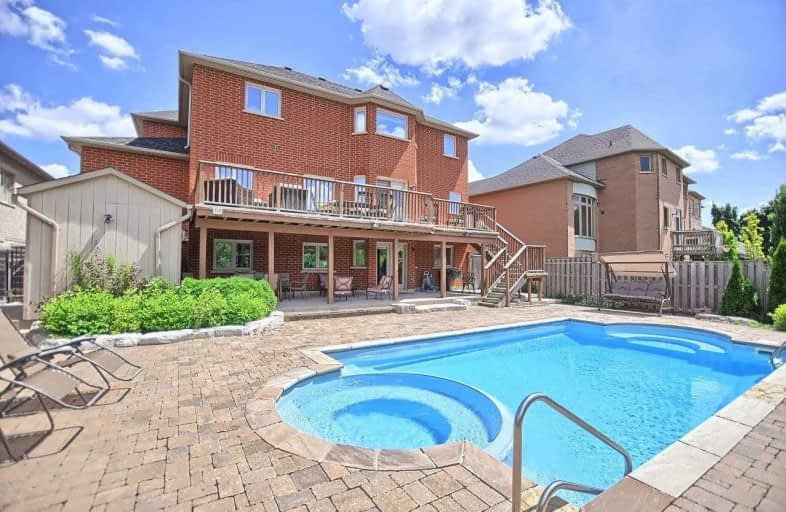
Joseph A Gibson Public School
Elementary: Public
1.10 km
ÉÉC Le-Petit-Prince
Elementary: Catholic
0.93 km
St David Catholic Elementary School
Elementary: Catholic
0.65 km
Michael Cranny Elementary School
Elementary: Public
0.58 km
Divine Mercy Catholic Elementary School
Elementary: Catholic
0.44 km
Mackenzie Glen Public School
Elementary: Public
0.79 km
St Luke Catholic Learning Centre
Secondary: Catholic
5.23 km
Tommy Douglas Secondary School
Secondary: Public
3.56 km
Maple High School
Secondary: Public
2.10 km
St Joan of Arc Catholic High School
Secondary: Catholic
0.71 km
Stephen Lewis Secondary School
Secondary: Public
4.85 km
St Jean de Brebeuf Catholic High School
Secondary: Catholic
3.65 km














