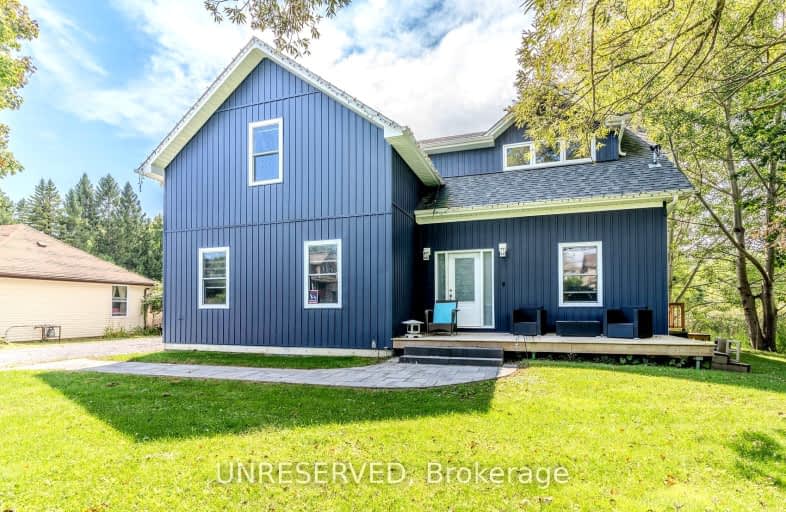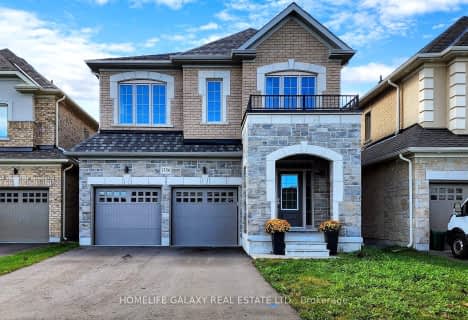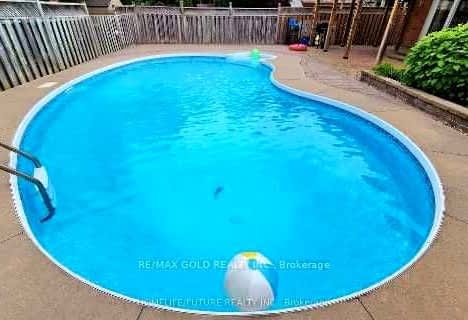Car-Dependent
- Almost all errands require a car.
10
/100
Somewhat Bikeable
- Most errands require a car.
30
/100

Courtice Intermediate School
Elementary: Public
0.95 km
Monsignor Leo Cleary Catholic Elementary School
Elementary: Catholic
1.04 km
Lydia Trull Public School
Elementary: Public
1.95 km
Dr Emily Stowe School
Elementary: Public
2.19 km
Courtice North Public School
Elementary: Public
1.07 km
Good Shepherd Catholic Elementary School
Elementary: Catholic
2.26 km
Monsignor John Pereyma Catholic Secondary School
Secondary: Catholic
6.82 km
Courtice Secondary School
Secondary: Public
0.95 km
Holy Trinity Catholic Secondary School
Secondary: Catholic
2.56 km
Clarington Central Secondary School
Secondary: Public
6.04 km
Eastdale Collegiate and Vocational Institute
Secondary: Public
4.39 km
Maxwell Heights Secondary School
Secondary: Public
6.05 km
-
K9 Central Pet Resort and Day Spa
2836 Holt Rd, Bowmanville ON L1C 6H2 3.43km -
Willowdale park
4.24km -
Harmony Park
4.51km
-
BMO Bank of Montreal
1561 Hwy 2, Courtice ON L1E 2G5 2.14km -
Scotiabank
1500 King Saint E, Courtice ON 2.41km -
CIBC
1423 Hwy 2 (Darlington Rd), Courtice ON L1E 2J6 2.85km












