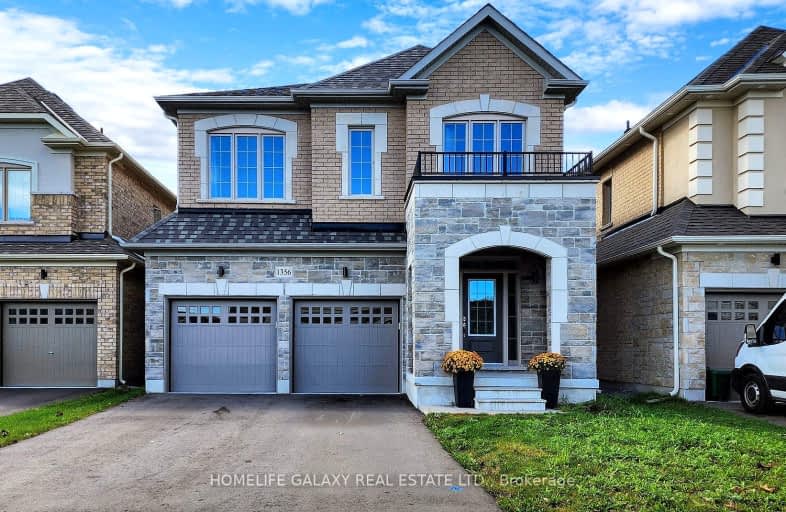Car-Dependent
- Most errands require a car.
Some Transit
- Most errands require a car.
Somewhat Bikeable
- Most errands require a car.

Campbell Children's School
Elementary: HospitalS T Worden Public School
Elementary: PublicSt John XXIII Catholic School
Elementary: CatholicVincent Massey Public School
Elementary: PublicForest View Public School
Elementary: PublicClara Hughes Public School Elementary Public School
Elementary: PublicMonsignor John Pereyma Catholic Secondary School
Secondary: CatholicCourtice Secondary School
Secondary: PublicHoly Trinity Catholic Secondary School
Secondary: CatholicEastdale Collegiate and Vocational Institute
Secondary: PublicO'Neill Collegiate and Vocational Institute
Secondary: PublicMaxwell Heights Secondary School
Secondary: Public-
Margate Park
1220 Margate Dr (Margate and Nottingham), Oshawa ON L1K 2V5 0.95km -
Baker Park
Oshawa ON 1.13km -
Copper Feild Park
1.67km
-
TD Canada Trust ATM
1310 King St E, Oshawa ON L1H 1H9 0.81km -
President's Choice Financial ATM
1428 Hwy 2, Courtice ON L1E 2J5 1.05km -
Scotiabank
1500 Hwy 2, Courtice ON L1E 2T5 1.33km






















