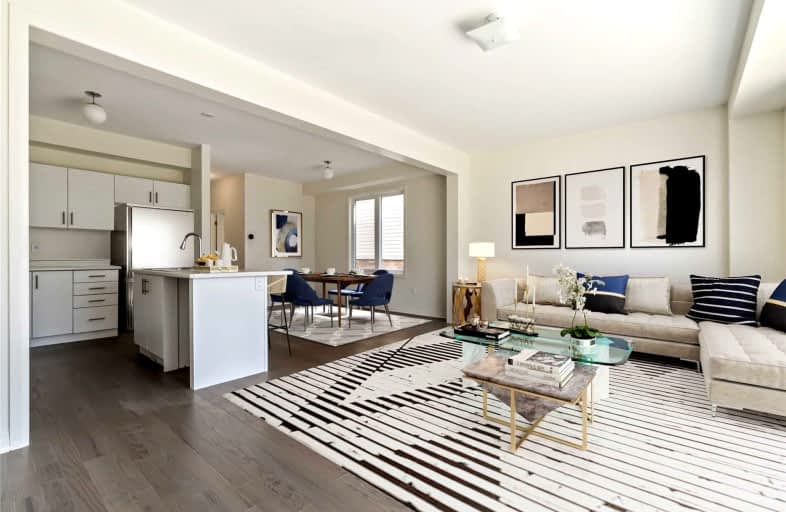
Central Public School
Elementary: Public
3.60 km
Vincent Massey Public School
Elementary: Public
2.79 km
Waverley Public School
Elementary: Public
3.01 km
John M James School
Elementary: Public
3.73 km
St. Joseph Catholic Elementary School
Elementary: Catholic
1.85 km
Duke of Cambridge Public School
Elementary: Public
2.97 km
Centre for Individual Studies
Secondary: Public
4.45 km
Clarke High School
Secondary: Public
7.07 km
Holy Trinity Catholic Secondary School
Secondary: Catholic
9.43 km
Clarington Central Secondary School
Secondary: Public
4.80 km
Bowmanville High School
Secondary: Public
3.08 km
St. Stephen Catholic Secondary School
Secondary: Catholic
5.27 km






