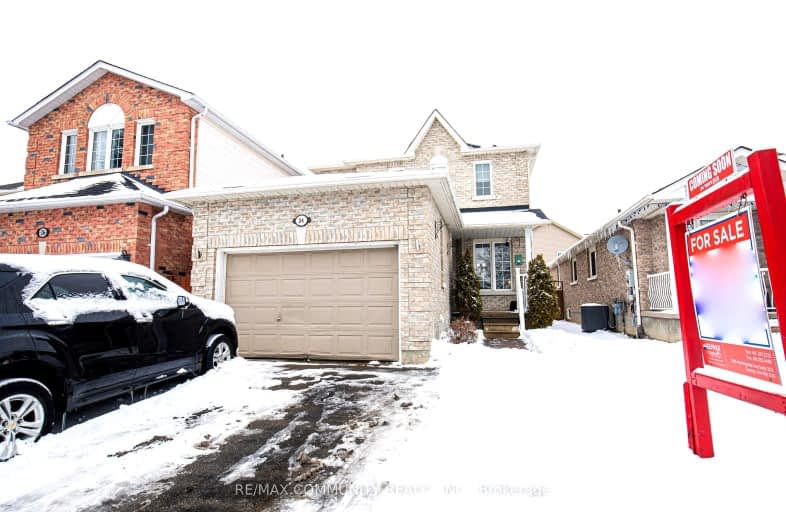Car-Dependent
- Most errands require a car.
25
/100
Somewhat Bikeable
- Most errands require a car.
37
/100

Courtice Intermediate School
Elementary: Public
1.13 km
Monsignor Leo Cleary Catholic Elementary School
Elementary: Catholic
1.27 km
S T Worden Public School
Elementary: Public
1.61 km
Lydia Trull Public School
Elementary: Public
1.96 km
Dr Emily Stowe School
Elementary: Public
1.75 km
Courtice North Public School
Elementary: Public
0.97 km
Monsignor John Pereyma Catholic Secondary School
Secondary: Catholic
5.98 km
Courtice Secondary School
Secondary: Public
1.15 km
Holy Trinity Catholic Secondary School
Secondary: Catholic
2.72 km
Eastdale Collegiate and Vocational Institute
Secondary: Public
3.44 km
O'Neill Collegiate and Vocational Institute
Secondary: Public
6.00 km
Maxwell Heights Secondary School
Secondary: Public
5.40 km
-
Courtice West Park
Clarington ON 1.47km -
Harmony Valley Dog Park
Rathburn St (Grandview St N), Oshawa ON L1K 2K1 2.98km -
Baker Park
Oshawa ON 3.23km
-
Scotiabank
1500 Hwy 2, Courtice ON L1E 2T5 1.64km -
President's Choice Financial ATM
1428 Hwy 2, Courtice ON L1E 2J5 1.88km -
BMO Bank of Montreal
1561 Hwy 2, Courtice ON L1E 2G5 1.91km














