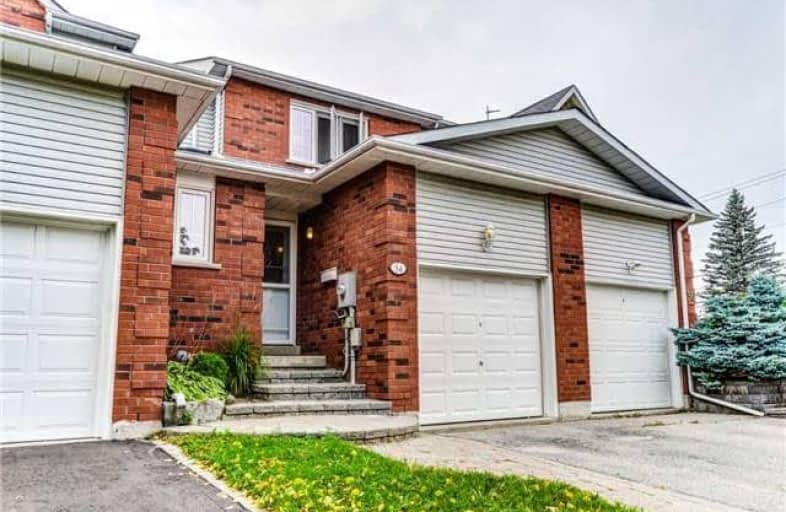Sold on Oct 10, 2018
Note: Property is not currently for sale or for rent.

-
Type: Att/Row/Twnhouse
-
Style: 2-Storey
-
Lot Size: 20.01 x 98.43 Feet
-
Age: No Data
-
Taxes: $2,794 per year
-
Days on Site: 19 Days
-
Added: Sep 07, 2019 (2 weeks on market)
-
Updated:
-
Last Checked: 3 months ago
-
MLS®#: E4254633
-
Listed By: Coldwell banker 2m realty, brokerage
Prime Courtice Location! Walking Distance To Local Schools And Courtice Rec Centre. Bright And Spacious Two Storey Freehold Townhome. Three Generous Sized Bedrooms With Finished Basement. Family Sized Eat-In Kitchen With Walk Out To A Large Patio And Fully Fenced Backyard. Bamboo Flooring, Crown Moulding, Stainless Steel Appliances And Modern Updated Bathrooms. Just Move In And Enjoy!
Extras
Includes All Appliance - Fridge, Stove, B/I Dishwasher, B/I Microwave, Washer, Dryer. Roof 2005. New Windows At Back Of House 2017.
Property Details
Facts for 34 Fewster Street, Clarington
Status
Days on Market: 19
Last Status: Sold
Sold Date: Oct 10, 2018
Closed Date: Dec 04, 2018
Expiry Date: Dec 19, 2018
Sold Price: $410,000
Unavailable Date: Oct 10, 2018
Input Date: Sep 21, 2018
Property
Status: Sale
Property Type: Att/Row/Twnhouse
Style: 2-Storey
Area: Clarington
Community: Courtice
Availability Date: 30/60 Days
Inside
Bedrooms: 3
Bathrooms: 2
Kitchens: 1
Rooms: 6
Den/Family Room: No
Air Conditioning: Central Air
Fireplace: No
Washrooms: 2
Building
Basement: Finished
Heat Type: Forced Air
Heat Source: Gas
Exterior: Brick
Exterior: Vinyl Siding
UFFI: No
Water Supply: Municipal
Special Designation: Unknown
Parking
Driveway: Private
Garage Spaces: 1
Garage Type: Attached
Covered Parking Spaces: 2
Total Parking Spaces: 3
Fees
Tax Year: 2018
Tax Legal Description: Plan 40M1693 Pt Blk 10 Now Rp 40R14381 Part 2 To 4
Taxes: $2,794
Highlights
Feature: Fenced Yard
Feature: Park
Feature: Place Of Worship
Feature: Public Transit
Feature: Rec Centre
Feature: School
Land
Cross Street: Nash Rd/Courtice Rd
Municipality District: Clarington
Fronting On: West
Pool: None
Sewer: Sewers
Lot Depth: 98.43 Feet
Lot Frontage: 20.01 Feet
Additional Media
- Virtual Tour: http://caliramedia.com/34-fewster-st/
Rooms
Room details for 34 Fewster Street, Clarington
| Type | Dimensions | Description |
|---|---|---|
| Living Main | 6.68 x 3.05 | Hardwood Floor, Crown Moulding, Combined W/Dining |
| Dining Main | 6.68 x 3.05 | Hardwood Floor, Crown Moulding, Combined W/Living |
| Kitchen Main | 2.74 x 4.42 | Ceramic Floor, W/O To Patio, Eat-In Kitchen |
| Powder Rm Main | 1.34 x 1.46 | Ceramic Floor, 2 Pc Bath |
| Master Upper | 3.57 x 4.05 | Laminate, Ceiling Fan, Double Closet |
| 2nd Br Upper | 2.16 x 2.71 | Laminate, Ceiling Fan, Double Closet |
| 3rd Br Upper | 3.81 x 2.62 | Laminate, Closet Organizers |
| Bathroom Upper | 2.13 x 2.96 | Ceramic Floor, 4 Pc Bath |
| Rec Lower | 2.74 x 6.34 | Laminate |
| Other Lower | 4.88 x 1.52 | Laminate |
| Laundry Lower | - |
| XXXXXXXX | XXX XX, XXXX |
XXXX XXX XXXX |
$XXX,XXX |
| XXX XX, XXXX |
XXXXXX XXX XXXX |
$XXX,XXX |
| XXXXXXXX XXXX | XXX XX, XXXX | $410,000 XXX XXXX |
| XXXXXXXX XXXXXX | XXX XX, XXXX | $419,900 XXX XXXX |

Courtice Intermediate School
Elementary: PublicMonsignor Leo Cleary Catholic Elementary School
Elementary: CatholicLydia Trull Public School
Elementary: PublicDr Emily Stowe School
Elementary: PublicCourtice North Public School
Elementary: PublicGood Shepherd Catholic Elementary School
Elementary: CatholicMonsignor John Pereyma Catholic Secondary School
Secondary: CatholicCourtice Secondary School
Secondary: PublicHoly Trinity Catholic Secondary School
Secondary: CatholicClarington Central Secondary School
Secondary: PublicSt. Stephen Catholic Secondary School
Secondary: CatholicEastdale Collegiate and Vocational Institute
Secondary: Public

